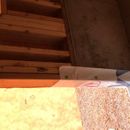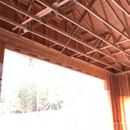Hope for help! Untreated wood on concrete at doors’ rough openings
Slab on grade shop with those doors’ rough opening framed and untreated (UT) wood extending all the way down (covered by Tyvek in pics) to interface with concrete slab, which will be used for our finished floor with epoxy coating (only seal sill between UT wood and concrete. With water coming in/out from foot/vehicle traffic as well as if floor is hosed down, I am concerned that with no pressure treated (PT) wood between concrete and UT wood that mold and/or rot will occur. During one rain before roofed, staining did occur on one of the bottoms. Two options I am wondering if you can help with and/or any other ideas, we just aren’t going to redo framing completely.
1) Replace last 1 1/2″ with PT wood pieces and somehow squeeze some new sill seal in with it underneath. (someone suggested just replace sill seal with felt roofing paper like they used to instead of replacing last 1 1/2″ with PT wood; however, I’m concerned that won’t really work to keep waterproof and/or water off if it)
2) Extend a waterproof vapor open tape down exterior (as well as interior) side at Tyvek/concrete stem wall interface and then around bottom floor location where UT wood/concrete slab interface.
(For man door sills, will be applying Dupont’s Flexwrap NF from back of sill down over face 2-3″ but that still won’t address interior UT wood/concrete slab floor interface. And I am not seeing this as a good option for large garage door opening sill.)
* Also, any ideas how to do this entirely differently from the start on the new slab on grade house we will be building.
GBA Detail Library
A collection of one thousand construction details organized by climate and house part












Replies
Overhead garage doors don't get sill flashing with a concrete floor. You should slope the slab toward the opening or a floor drain if you plan on "washing down the floor". Using a pressure treated wood sill plate is pretty standard for garages since they often see a lot of exposure to water, especially here in Canada where you drive in with a car covered in snow and it slowly melts and makes a nice slushy mess on your floor. Your sill seal should provide a capillary break from the floor, and a nice large bead of caulking along the sill plate would provide protection against liquid water. Use a triangular piece of backer rod behind the caulking joint for ultimate caulk joint durability. However, if you don't expect your garage to see a lot of water (many don't once they get filled up with our leftover junk and christmas trees) then I wouldn't worry about it. Plenty of garages exist with regular sills and it's too late now.
For a new house, your sill plate will be protected on the exterior by your tyvek and the interior should never see enough water to ever cause a problem. Just make sure you include a sill gasket under the house sill plate as well.
I have been trying to add pics for last hour - sorry that might help, Yupster. They won't attach any way I try for some reason. The slab is sloped toward the garage door opening.
There is PT wood along the perimeter, on top of, all of 2 ft stem wall (above grade) in between & before wood framing went on; BUT the doors were framed in with untreated wood which the vertical boards along the jambs extend all the way down to the concrete slab (with only sill seal in between). Are you thinking the untreated boards (of the door framing) that come down within 1/8 to 1/16" of concrete slab with only sill in between...will provide enough protection from concrete wicking moisture up into it? I thought PT wood always needed to be used against/on top of concrete for this reason?
Maybe you're saying cutting out and replacing last 1 1/2" of untreated wood with pressure treated wood would be best option?
There is not enough room for backer rod under board interfacing concrete slab, unless I'm understanding wrong. Do you have a pic of the triangular backer rod product you're suggesting?...maybe it's a very tiny width.
(still trying to post pics because I bet that would help :) )
Sorry, I thought you were referencing your sill plate. A pressure treated jamb will definitely last longer. Obviously too late for that. If you are worried about it, wrap the bottom of the jamb in 6 mil poly vapour barrier. You should be able to slip a piece in still with a little grunt work and a prybar.
Oh, that sounds like a really good thought, Yupster! (pics probably helped :) )
Squeeze vapor barrier in to replace sill seal, or need to leave sill seal under vapor barrier somehow?
Bring vapor barrier under bottom and up 4 sides, probably no more than 2", you think...so that bottom 2" of the wood can still breathe up and out?
Maybe fold up corners of vapor barrier up and over at top of each 4 corners, then staple in place?
(I would think that would be best to adhere top of the barrier because if cut at corners then opening back up wood at vapor barrier seams and kind of defeating purpose again if can't seal back up.)
Jamie,
Before you get too far into possibly remediating this, every garage door I've installed needed at least three studs on each side, continuous from the header right to the slab for the track and door. From what I can see in the photos, you only have one stud each side. You should probably get your installer to look at the framing before going any further.
I am looking at our current one in the new house we are looking at and it doesn't have 3 but thanks for the thought, Malcolm! I will confirm that with my husband (my general contractor) tonight :)
How though, Malcolm, do they protect those studs that end and interface at the concrete slab (e.g. untreated wood studs interfacing on top of concrete slab)?
Jamie,
The foundation wall is typically narrowed to 6" (assuming a 2"x6" wall above) at each side of the door, so the track and can come down to the slab unimpeded. That means the studs are well above any water. The only wood that comes in contact with the slab are the jambs of the 2"x door surround.