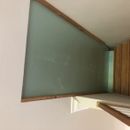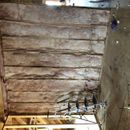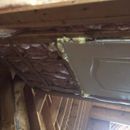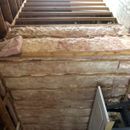Staircase
Hello,
South Carolina (3A) modular home — 1450sqft unfinished 2nd floor with a staircase. I am wondering a few things. Pic 1: does this rigid foam “top” help? I can feel a thermal difference so I strapped that up.
Pics 2/3: this is current insulation effort. My goal is to completely finish the attic but currently don’t have the funds. I’ve been working hard @ air sealing (foamed all stud bay perimeters, Fire caulked the electrical penetrations). Looking for advice for next steps.
Thank you very much! Sorry about the pics, they’ve rotated on me.
GBA Detail Library
A collection of one thousand construction details organized by climate and house part














Replies
A rigid foam “hatch” over the attic access is generally a good idea from both an air sealing and an insulating perspective. There are lots of nice ways to do it, in your case maybe use some plywood to make a sort of “door” and glue the foam to the top. This would let you use draw catches to pull the plywood door tight to a frame where you could put some weatherstripping to make a good air seal.
Bill
Thanks Bill, that’s kinda what I have been working toward in pic 1. Eventually I’ll finish the entire 2nd floor so I won’t need it anymore. Thanks for the input.