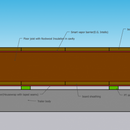Floor Assembly for Tiny House on Trailer
I have been approached by a client looking to build a Tiny House on a metal trailer, and she is eager to avoid the use of any foam or other synthetic products in the building.
A recent article in the Journal of Light Construction certainly opened my eyes to the risks of building over a trailer like this, so I am looking for a foam free approach that will minimize the risks of condensation on the trailer.
One of my thoughts is to build a floor system from the metal trailer bed up:
1″ PT sleepers 24″ O.C. to create a vented space between trailer and framing
Vapor permeable Air barrier(Housewrap with taped joints)
1″ Pine board sheathing
2×8 floor joists with Rockwool Insulation in Cavity
Intello vapor barrier
1″ pine subfloor
Does this make sense? thank you!
Jason MacArthur
Apple Tree Builders, Zone 6
GBA Detail Library
A collection of one thousand construction details organized by climate and house part











Replies
Hi Jason,
Take a look atthis Q&A threadfor expert opinions on floor assemblies for a tiny house on a trailer.