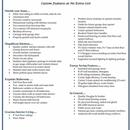Listing Energy-Saving Features in a Home for Sale
Disclaimer: I am just a homeowner so I only see these kinds of things as they come up on listing or in general browsing of open houses, etc.
As I am looking through some listings, a new construction house has this little page about great features of the house. This is in zone 4A and in the great features they list in the “energy saving” are r19 fiberglass batts, r38 attic insulation, and a 13 seer ac system… I am not even sure this is code minimum anymore. If it up to code, it is minimum.
But my main question is – Is this sort of advertising pervasive in everyone else’s local areas for the general type of builder whether small or large if they aren’t in the high performance/green building space?
Edit: Since Armando was interested in the builder, and for anyone here who is in the NJ Area, the builder is Fox and Foxx – they mostly work in the northern Middlesex county area. If you are interested in energy efficiency, they may not be the best choice!
GBA Detail Library
A collection of one thousand construction details organized by climate and house part











Replies
IMO, its too bad you are not letting the public know the name of the Builder. Uneducated buyers will fall on their trap, especially after reading your column.
我添加了在中央的人的名字NJ area.
There is a modular home builder in MN that claims in radio ads to be 30% more energy efficient than stick built housing. They contend factory building lends itself to high efficiency. Nowhere on their website can I find anything about building specifications or the 30% claim. The building industry is and always has been rife with embellishment.
That is better than nothing, but pretty light and not current code for the attic. It might just be generic terminology (such as “energy saving features: updated air conditioner”) more than marketing (“better than the other guy’s house!”). Any builder who is actually trying to build for efficiency is going to put in more insulation than that listing, and they will probably specify more details too (“built with Zip system for better air sealing and energy efficiency”, etc.).
For comparison purposes, R49 is current code in most northern climate zones now, R60+ is commonly installed by builders looking for efficiency. R21-R23 batts are common in walls. Many on GBA Will have walls of R30 or better, often quite a bit better (I’ve been upgrading my own home to R34 in the walls, and R19 of that is exterior continuous insulation).
Bill
Thanks for your evaluation on that. I guess the big problem I see with it too, is it is saying it is a "custom upgrade" when in reality, it is the bare minimum on insulation and AC efficiency by any metric. - so calling it a no cost custom feature is dubious at best.
Actually, on the 2021 IECC/IRC Table N1102.1.3(R402.1.3) CZ4A, attic insulation is R60 min. and wall insulation is R30/R20+5ci/R13+10ci/R0+20ci... so& are just all full of **it.
Soooo sorry... I couldn't help myself
I think NJ is still on 2018 IRC - they are safe for the walls (maybe? they say 19 but it says r20 on the table...), but r38 is low I believe So not sure how that passes inspection....
Either way, they certainly aren't on the forefront of spending any money for insulation. Has to go to the mega efficient 13 seer dual hvac system (which will probably be oversized)