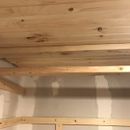How to frame a short doorway header
So I have very little space between top plate and doorway header. Do I just make very short cripple studs and toenail them in or is there a more logical way to do this?
thanks, Joe
GBA Detail Library
A collection of one thousand construction details organized by climate and house part











Replies
You're past the point of the logical way, which is to frame it all on the floor then plumb, square and fasten in place...before drywall...and taping...and ceiling finish... :)
What's above the knotty pine securing the top plate? Will it move differently than the rest of the wall, enough to crack drywall?
Back to your question: for a non-bearing wall, you just need enough lumber to secure drywall and trim. At that minimal height, 48" on center would do, aligned wherever you'd like the seams. You're stuck toenailing the top unless you back up a few steps..
The top plate is mostly attached to cross beams that are attached to ceiling joists. I was able to screw directly into ceiling joists at each end. Yes I’m past logical, my wife looked at space after ceiling and drywall was in and said I want a pantry here, just trying to make it work
Hi Joe.
I agree with Jason. All you need to be concerned about here is that your rough opening is stiff enough to handle the weight and swing of the door and to have the nailing you need for drywall or whatever your finish is.