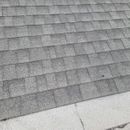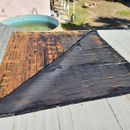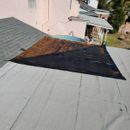OSB radiant barrier on flat roof
I live in Los Angeles county and have a 1968 house with cathedral ceilings and asphalt shingles on the front part of the house. The back of the house is flat with torch down. All the roof has solid 1″x6″ covering. There is pretty much no attic but there is 6 inch rafters with pink fiberglass insulation in there. My question is: With this type of roof would it be worth it to add spacers and a layer of OSB radiant barrier when I re-roof the house? From what I see online it talks mostly about attics where there is more airspace so it is hard to tell how much of a difference it would make in a situation like mine. Any info that might help me decide will be appreciated.
GBA Detail Library
A collection of one thousand construction details organized by climate and house part













Replies
Here is some code to review. Local code could be different.
https://www.demilec.com/es/sites/demilec.com.es/files/2019-10/2015-IRC-R806.5.pdf
Thanks.
I think the rule of thumb is for 1.5 to 2.0 inches of an air gap for a radiant barrier. It varies based on the pitch of the roof and intensity.
David,
I've only got the photos you posted to judge by, but have you thought of re-framing the roof so that it sloped from the ridge of the gable to the eaves of the (now) flat part? That might allow you to add insulation and use shingles.
Never thought of reframing...hmm that is something to think about. Thanks.