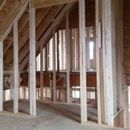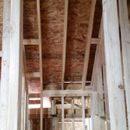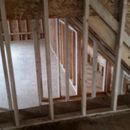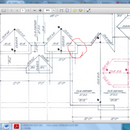Unvented roof questions
The last few feet (closest to the house) of the roof for the room over the garage basically ends on a side wall for the second story (there is also what I believe is called a cricket). Please see the attached roof plan, I’ve circled the area in red. Please also see the attached pictures from the inside. My plan was to do a vented roof. The sloped portions of the roof between the kneewall and attic area are to get baffles followed by closed cell spray foam followed by high density fiberglass batts followed by drywall in order to get the required ceiling R value on the slopes. The last three rafter bays have no soffit, so no way to draw in air from the non existant soffit. Is it possible for me to create an unvented roof assembly on just those three rafter bays up to the attic level utilizing closed cell spray foam?
GBA Detail Library
A collection of one thousand construction details organized by climate and house part














Replies
Unvented roof decking is commonly done with open and closed cell foam so it should not be a problem to not vent a few rafter bays.
Michael,
It's possible to build an unvented insulated roof assembly with the materials you have listed, but you need to follow certain rules. One common mistake is to make the spray foam layer too thin. When that's done, the assembly is at risk of moisture accumulation.
The minimum thickness of the spray foam layer depends on your climate zone. The colder the zone, the thicker the spray foam layer has to be.
More information on the rules behind this type of roof assembly can be found in this article:How to Build an Insulated Cathedral Ceiling.