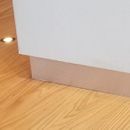Air sealing – shadow reveal no base
New build, climate 6b, pretty good home. Targeting less than 1.5 ACH from a belt and suspenders air tight sheathing and air tight dry wall approach.
My wife has decided she wants to do the base board details using a shadow reveal without a baseboard. See the attached picture. The picture was taken in a house that had exterior foam, 2×6 walls and a low ACH (don’t know the value) using the drywall and sheathing approach.
Does anybody have any tips on how to do this? I know you use a reglet to terminate the drywall. In an air tight drywall approach you would seal your drywall to the sill plate with caulk and have the sill plate sealed to the foundation with a gasket or caulk. How would you do that here?
How would you hide the cut edge of the wood floor and hide the 3/4″ gap that the wood floor requires for expansion? They seem to have done it in the picture?
Thanks for your help.
Steve
GBA Detail Library
A collection of one thousand construction details organized by climate and house part











Replies
Check out this video from Matt Risinger:
https://www.youtube.com/watch?v=p5xj6XpHkrg
Thanks Steve, I've seen that guys videos before, they are very well done.
After viewing your link I also looked at this one:
https://youtu.be/Bcuf66RPlv0
Neither really explain the no baseboard reveal like in my picture and how they covered up the expansion gap for the flooring.
Steve
Steve,
I may be completely off-base, but that picture looks to me like a kick-space, not a shadow reveal baseboard. The typical detail is a U-shaped section of either plastic or metal (reglet) between the drywall and baseboard. I've never seen a recessed baseboard, or none at all, and have no idea how you would detail either of them.
Martin,
This is a shadow reveal without baseboard. I took the picture. It is essentially the u detail you describe but instead of the baseboard they used a thin sheet of Formica product (less than 1/16" thick) glued to the backing between studs shown in one of the videos linked above.
It's an awesomely cool look and now my wife has seen it, that's what she wants. If I can't make it work the fall back is to use normal baseboard with the u shaped reveal you described.
My plan is to glue the Formica to .25" plywood using that plywood to cover up the wood floor expansion gap. I'll caulk the top and bottom of the plywood for air sealing. Because my sheetrock is 1/2" I'll have a 1/2" reveal.
I'm not sure the builder who produced that work from the picture will describe what he did to me, as I never used him as my builder.
Steve
Hi Steve,
That look is really cool. I'm supportive. But I'm not making sense of your current plan. If your drywall is 1/2" thick, and after the mudders finish the reglet, you can expect maybe 5/8" thickness off the studs at the bottom.
Now underneath the drywall in the kick space, you're adding 1/4" ply and 1/16 formica. So in doing the math you'll have about 0.312 or 5/16" setback from the drywall to kickspace "reveal". This is a +/- because it's dependent on the drywallers mudding application.
In my experience that's not much of a setback and I don't think it will look too great. I suggest you do a mock-up
Here are my suggestions.
Regarding air sealing. Up here in Canada, we have to use interior vapour barrier, so air sealing things like this is a non issue for me. But in taking from that, I suggest a strip of poly installed behind the drywall 6" above the bottom. lay it down in an L shape to your floor,and your flooring can sit on top of that. Accoustical caulk at joints is important too.
Install drywall , with a bead of accoustical caulk at the base against the poly, and trimtex L bead at the drywall base. (Make sure you adhere it well with the trimtex contact cement! Not just Staples, it'll otherwise move on you during mudding)
Next consider using 1/8" hardboard instead of 1/4" ply. Screw it to the studs in the kick space. Then glue the 1/16" formica to the hardboard. Giving you hopefully a 7/16" setback.
这并不离开f的差距looring expansion. But if you really wanted you could build the entire wall out with resilient channel, or go with thicker drywall which would give you more play room.
Definitely do a mock-up.
Jamie