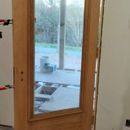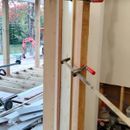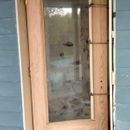Exterior Door Threshold Advice Needed
I have been renovating a 100 year old house and decided to re-use the existing main entrance door (we like it).
The main entrance doorway has a covered porch to the outside (synthetic decking) and vinyl plank flooring over 3/4″ ply (over 3×10 joists) on the inside. The doorway itself is 2×6 framed and the jambs are ~8″ wide.
I am completely stuck on what to do about a threshold — design, height, angles, material (metal, wood, stone).
Here are some pictures of what I have so far.
Thank you!
GBA Detail Library
A collection of one thousand construction details organized by climate and house part













Replies
On a covered porch you can do pretty much anything. Bevel, angle and material don't matter all that much. You still want to slope a bit to the outside though. With a wood door, I would go for a matching wood sill but it will mean maintaince down the road.
Important item is to figure out air sealing. The best is to have a threshold with a step and face seal as well as a quality door bottom seal. The dropper type door seals or spring bronze ones tend to hold up the best in the long run.
Akos -- thank you so much for your help.
So a slope on the top place of the threshold, towards the outside, is still a good thing.
I can make a wood saddle to fit and finish with a urethane.
Would the saddle sit on top of the finished floor on the inside (as well as on top of the decking on the outside)?
Is there any advantage to going with stone?
Thanks!