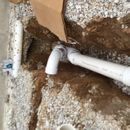Fix for bad footings under new foundation
Wife and I just started building our new 2800 sq. ft. farm house in St. Louis Metro East. Our walkout basement was dug and poured with 9 ft walls, no floor yet and no backfill yet. It wasn’t until the plumber ran his underground pipes that we noticed problems with the footings. They were specified at 2 ft wide and 1 ft deep. But because of some very sloppy work, they ended up being 2 ft wide at the top and tapering down to about 12 inched at the bottom (rock got into the trench before the pour). So the cross section looks like a wedge instead of a rectangle. To make matters worse, they ommited the rebar, stating that code in our area does not require rebar for footings that are 1 foot thick. Because the clay dirt is only rated at 1500 psi, everyone I have consulted with says the numbers won’t support continuation until a fix or a redo is done. I have been told that the bed rock is at least 100 ft. below and that piering may fail. Underpining with concrete may also fail. Either technique may be very costly. Any suggestions on how to fix? I have attached a picture of the main drain pipe as it goes under the footings. Thanks for your thoughts on this matter.
GBA Detail Library
A collection of one thousand construction details organized by climate and house part











Replies
Possibly some combination of rebar pins and additional concrete beside the footing - but definitely a question for a good structural engineer.
You need an engineer to come out and look at your site. Solving a problem like this is going to be dependent on the actual conditions at your specific site.
Bill