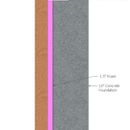How to Fireblock Basement Walls
I’m in the middle of finishing my basement and I’m trying to figure out the best way to fireblock the exterior walls. I have a 10″ foundation wall with 1.5″ of foam and then my 2×4 wall will sit in front of the foam. Should I screw drywall to the bottom of the floor joists butting up against and between the sill plate and top plate of the wall or is there a better way? Attaching a picture for reference.
GBA Detail Library
A collection of one thousand construction details organized by climate and house part











Replies
aberrant,
That would work, as would adding a 2"x4" on the outside of you new stud wall at the top.
Thanks Malcolm,
Like this? I'd imagine I would need to have it turned on its edge so it fills the entire height of the gap. I like that better I have a bunch of wood left over that I can use.
I was more suggesting a continuous piece attached to the exterior of the stud wall above the foam.
I'm not that familiar with your code, but suspect you may need to cover the top of the foam. Maybe someone with more knowledge of the requirements can chime in on this.
删除d
I would extend the top plate all way back to the concrete. For example you can use a 2x6 top plate or a ripped piece of 3/4 ply.