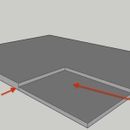Recessed slab question: How to pour?
I am building a small 12′ x 16′ shop that will be plumbed with a wet room. The foundation will be a slab on grade with a recessed slab for the wet room. In order to achieve the recess in the slab (probably ~3″), I am wondering if it makes more sense to do 2 separate pours and/or use an expansion joint in the slab to control cracking and thermal changes. I have attached a rough rendering of what I envision the slab to look like. I’m just not sure how to best approach this recessed slab.
GBA Detail Library
A collection of one thousand construction details organized by climate and house part











Replies
John,
My guess is that you will want to pour everything at once, with a curb form at the transition. But the person you need to ask is your concrete contractor.