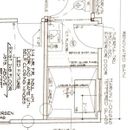How to plan new construction wet room on slab
Hi Everyone,
I have a project coming up involving a first floor bathroom expanding into the front of a 1 car garage.
I will have my Mason remove the old sub standard rat slab and prep for a new pour. Perfect chance to plan ahead for the zero clearance shower located in a12′ x 12′ wet room along with a free standing tub.
The wet room is separated from the vanity and toilet by a shower glass wall with door.
I know I should recess the wet room floor about 2″. The new slab which goes from garage to bathroom, will be 6″ so the 2″drop will still leave 4″thickness in the wet room. Slab will be insulated and contain radiant floor heating.
Homeowner intend to have a linear shower drain for the entire wet room, and wants to run 12×24 shower floor tile. Tub and designated shower area will essentially be parallel. So you open the glass door in the middle and enter the space with the tub on the left, and shower on the right. Ideally, the non wet area of the bathroom will have floor tile running lengthwise towards the wet area based on shape of room and aesthetic.
So location of linear drain in relation to shower and tub, and considering large tile, and exactly the footprint that should be recessed when forming for slab would be extremely helpful.
Any tips on how to best prep this slab?
GBA Detail Library
A collection of one thousand construction details organized by climate and house part











Replies
我不确定我知道你的要求,但是如果helpful when I completed a flush shower tray I wanted level with my polished concrete slab, I ran the waste pipe to roughly the needed location to join up with the slot drain connection, then buried a 4" piece of insulation around the pipe and in the area of the slot drain. Then when we did the slab this piece of insulation sat about 1" under the surface. We needed to wire it down so it didnt float.
Once the slab was somewhat set it was easy to break the surface of the concrete and carve the insulation out to connect up the drains etc then back fill with concrete once drain and shower tray were all set.
I've added a drawing to my question.
Your insulation idea is similar to what I'm asking, but instead of insulation, I would form the wet area 2"lower than the surrounding slab, which would then be pitched during tile install.