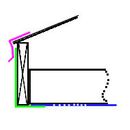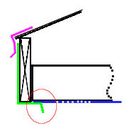Soffit/fascia techniques
I’m not sure which category to put this in, but it’s a possibly strange
question about soffit details. I’m going to try to include some pictures,
but it’s completely unclear how attachments work on this site. In
both images, black is the framing and sheathing, blue is the plastic
soffit material, pink is the roof drip-edge, and GREEN is the custom-
bent metal that the folks doing my retrofit are intending to close the
outer end of the soffit with. Usually they do a simple L-bend around
the framed sub-fascia and hook under the soffit to trim it out and help
support it, per “flat.jpg” or the first image.
The potential problem is that since the soffit plastic is installed level,
that water hitting the metal can run underneath, wick up to the lower
surface of the soffit stuff, and cling to it while traveling toward the
house. I realize that thousands of jobs are done exactly this way and
they probably work out fine, but with NO real roofing on the house
yet [just a layer of Grace HT] I saw this problem in action during
rain — water was coming straight down the wall from the *inner*
end of the overhang, and the only way it got there was oozing along
the soffit pieces.
The fix I’m proposing is visible in image 2, “drip.jpg”, where the
metal gets a simple additional little bend to make a small drip edge
down away from the soffit plastic. This guarantees that water
clinging to the underside of the metal L-bend drops off, instead of
转移到底东西,流浪的拖ard the building.
The builder evidently thinks I’m nuts for even floating the idea. But
wouldn’t this create a nice backup for the main roof drip-edge, e.g.
any water that happens to hit underneath that will also get forced
off the structure instead of wicking in toward it??
_H*
GBA Detail Library
A collection of one thousand construction details organized by climate and house part












Replies
Hobbit,
Your proposed solution is an excellent water management detail. You won't get any argument from me concerning your proposal.
I'll leave it to others to address whether the aesthetics of such a drip leg are acceptable.
Traditionally, the soffit (originally a solid board) was installed first. The fascia -- for example, a 1x6 or 1x8 -- was installed later. The fascia was usually wide enough to sit proud of the soffit at the bottom, so that water dripped from the fascia rather than wrapping around the corner. The path was often further interrupted by a 1/8-inch gap between the two pieces of trim (in other words, the soffit was a little narrow, and the fascia was a little wide).
Hobbit,
You can explain to the builder about the physical properties of water to attract itself by cohesion and adhesion, overcoming gravity forces. It can be strong enough to go upwards for a bit. It not only happens on soffits, but on sidings, trim boards, and joints. One common "Joeism" (form Dr. Joe) is to say that "physics always trumps chemistry". ;-))
Well, after thinking about it a little the builder's project-manager actually
came in the next morning saying he liked the concept, and gave it an
honest try. But it turned out to be far too much headache trying to get
the corners right, where the lip would prevent the two meeting parts
from lying flat in a nice overlap and would either look awful or leave
an open gap at the corner depending on how it was cut. After a couple
of hours noodling it, we gave up and went back to the traditional flat
L-bend model.
We also realized that since the metal that comes down and hooks
under the soffit is also hemmed back to the inside, that the flat
piece is a little thicker than just a single trim-metal edge and gives
a little bulk to what's there. In addition, once the piece is nailed
up the whole lip tends to bend down away from the soffit material just
a little bit [and can be helped here and there with a gentle pull down
where needed]. We agreed that this gives clinging water enough of
an uphill challenge to prevent it from jumping to the soffit plastic.
The corners matching my thought could probably be engineered to
work and look nice with enough tin-knocking and time, but the guys
wanted to get the siding done...
_H*