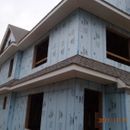Wood shingles nailed through 1-1/2″ Styrofoam
Climate zone 5, I’m building a high-performance home, on the exterior walls I used zip wall system with tape joints as my sheathing. I used 2-1/2″ cap nails to install DOW 1-1/2″ Styrofoam T&G with tape joints over the zip wall system. No furring strips over the Styrofoam. I’m placing home slicker as a drainage plane over the Styrofoam. Since I did not use furring strips I’m concerned about what type of siding to use. My thoughts are to use red cedar shingles nailed with 3″ stainless steel hand nails seems to be the best approach. Are there any potential problems with this type of application?
Pete,
GBA Detail Library
A collection of one thousand construction details organized by climate and house part











Replies
I would do a mock-up to make sure you get enough hold with the 3" nails. The fear would be that w/ nails through 1 1/2" of foam you might get some sag in the shingles over time.
Cedar shingles over foam is a bit more difficult than clapboards. Some people have used horizontal strapping at each course. The other option is to sheath the wall with another layer plywood over the foam and then install the homeslicker w/ house wrap. Certainly gets a bit messier w/ those extra layers.
//m.etiketa4.com/community/forum/green-building-techniques/16147/rigid-insulation-cedar-sidewall
Link to another thread. I had the very same question when I was building my house last year. Ultimately ended up without foam on the exterior unfortunately.
Chris,
Two choices:
1. Add another layer of sheathing (OSB or plywood) over the rigid foam.
2. Install horizontal furring strips, 5 inches on center (or whatever your chosen shingle exposure is).
Long nails aren't a good idea.
Shouldn't there be a drainage plane between the ZIP and the rigid foam?
According to ZIP wall installation instructions ...
a "Drainage Plane" is always shown between ZIP sheathing and Rigid Insulation.
Huber must believe that "THE GAP" is an important feature.
Dr Joe's "Mind the Gap" article also promotes "THE GAP"(wrinkled wrap etc) between OSB and Rigid Insulation.