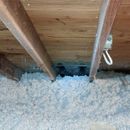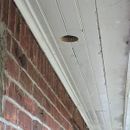Blown-In Cellulose Installation Concerns
I’ve hired a building scientist and his team to airseal our vented attic and install blown-in cellulose. I have several concerns about how the install is going, and would love a third-party to advise. See concerns below!
1. Contractor insists we want more exhaust ventilation than intake. They’ve installed 8x 3″ holes for our 900 sq ft attic. I don’t think this is nearly enough, and I think he’s wrong about the intake/exhaust ratio. Everything seems to say 50/50 or even 60/40 (more intake).
2. Contractor installed baffles only where vents are located, and so the cellulose is blown into the dropped soffits (and touching the roof decking). I worry that wind will cause cellulose to block the tiny vents, or worse, that moisture will get to this cellulose and it’ll travel up to the cellulose in the attic proper. I don’t think there should be any cellulose on the soffits. Is it just a waste of cellulose, or is it a problem I should have him fix?
3. All catwalks/areas with flooring should still have cellulose on top. Leaving catwalks bare creates a thermal gap that does us no good.
See photos!
GBA Detail Library
A collection of one thousand construction details organized by climate and house part












Replies
> I’ve hired a building scientist and his team to airseal our vented attic and install blown-in cellulose.
How was the air sealing done?
Hi, Patrick: They used closed cell foam for the air sealing.
At least that part sounds good!
Yes, you do want more venting (intake) at the bottom. It's a very bad idea to have the insulation blown into the soffits as it is a complete waste.
Katie,
1. You definitely don't want more outlets than intakes. The danger is creating negative pressure, which then draws air from the house below.
2. You only need baffles where there are exterior vents, but all the other bays should be closed off at the exterior walls to contain the cellulose. That can be done in a variety of ways. The easiest is with compressed fibreglass batts.
3. This is an "it demands" one. All raised floors and catwalks should be located high enough to clear the cellulose. Having them buried makes them fairly useless. If they are too low, and you don't want to alter them, then yes - you need the same thickness of insulation everywhere.
I'd recommend baffles in every bay anyway--it's probably easier to do the same thing in every one that to do blocking in some and baffling in others. And it give you an option to add more vents later if needed, and your soffit isn't likely to be air sealed well, so there's already some accidental air flow potential even in the unvented ones.
Thanks, Charlie. Agree with you there. I guess I'm trying to decide how big of a stink do I raise to the contractor, because I can't imagine it'll be easy to remove the cellulose from the soffits. But it also shouldn't have gotten there in the first place.
A 3" hole is about 7 sq inches, for a total of about 56 sq in of intake ventilation. Even minimal recommendations are much greater than this. Perhaps this is a good time to evaluate your intake and outlet needs and install additional vents, top and bottom. Installing vents probably wasn't part of the insulation contract, but installing insulation in a way facilitates your ability to meet attic ventilation requirements would surely be good practice.
Thanks, John! In fact, installing soffit vents was indeed part of the insulation contract, as we didn't have any. We have a pretty long ridge vent, and by my calculations, we may even need continuous soffit vents. Unfortunately, the contractor disagrees with me, put in only the 3" holes, and then covered the holes with a rectangular grill (whose middle grate intersects the hole, blocking a fair amount of it).