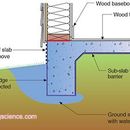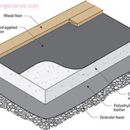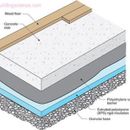flooring choice and approach for slab on grade foundation
hi! we are trying to figure out how to do the setup for the floors of our new home build to try to avoid moisture issues in climate zone 2 area. So many mixed information on so many reputable websites…Do we really need to have a subfloor on top of the slab on grade foundation? They say concrete slabs take years to finish curing so as much as we’d like to use LVP it is not a good idea because of it being a vapor barrier. We heard tile or hardwood is the best flooring material for those reasons (vapor permeance, through the grout for the tiles). We have already entertained other flooring types such as bamboo and cork flooring too, but those won’t work for us either. Hardwood is appealing with its looks but having 4 kids, 3 being little, spills and accidents (of the toilet nature) among other things make hardwood not a good choice right now for us ($$$)…Tile can help us achieve the wood look while still allowing some vapor permeance. Con to tile flooring is it’s gona be hard on the joint and feet (slippers everywhere) and it’s going to be a cold walking surface (we are not going to do heated flooring system)…
On the Building Science Corp website I found an article explaining a good way to solve this problem.
“Today, if we are smart, we don’t need to separate the wood flooring from the concrete as long as we separate the concrete from the ground and we allow the concrete to dry before we install the wood flooring.”
“When we have a monolithic slab a continuous polyethylene vapor barrier and capillary break needs to wrap the entire concrete surface that contacts the ground—especially the perimeter. This means attaching a plastic “skirt” to the perimeter form boards or running the plastic over the top of the form boards and trimming the plastic later after the form boards are stripped.”
This is the link to that BSC article which details some more solutions.https://www.buildingscience.com/documents/insights/bsi082-walking-the-plank
So, with that being said, what would be the best solution (cost-wise and easier to execute for contractors, less out-of-the-way solution [cuz potentially nobody would want it to do the job esp with the manpower shortage in the construction industry]) that we could do for our situation? I’m thinking a floating floor option would be best so in case we still have mold issues sandwiched between the flooring and slab that it’s easier to remediate, so tiling is not going to be an easy fix for system failure.
HELP pls! Thank you in advance!
GBA Detail Library
A collection of one thousand construction details organized by climate and house part













Replies