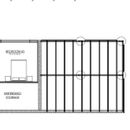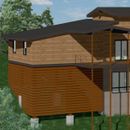Insulating an exposed cement wall
Zone 4 NC build, on a steep slope which requires some foundation trickery. One spot I have a question about is the exposed portion of cement wall that is between lower level living space and the air space beneath the garage(garage is on steel beams). See the attached pics. The plan was to do 2″ foam board around the entire lower level cement foundation areas(inside). Will that be enough in this spot when you account for the 2×4 wall + the additional insulation inside that wall or should I do thicker foam along that wall since it will forever be exposed to air?
GBA Detail Library
A collection of one thousand construction details organized by climate and house part












Replies
Kevin,
A minor point of vocabulary: It's a concrete wall, not a cement wall.
In Zone 4, the 2012 IECC requires a minimum of R-10 of continuous insulation for basement walls, or a minimum of R-20 insulation for wood-frame walls. Check with your local code inspector to determine which requirement applies in this case.
Depending on what type of rigid foam you specify, 2 inches of rigid foam will have an R-value of between R-8 and R-13. For 3.5 inches of fluffy insulation, you can assume about R-13 nominal.
For more information on insulating the interior of a concrete wall, seeHow to Insulate a Basement Wall.