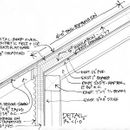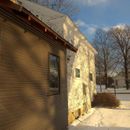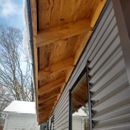Insulation over existing roof
I’m in snow country zone 5. I have finished an addition to a circa 1850 house and am planning the renovations. It’s a 1 1/2 story timber frame house built with odd, undersize rafter spacing, small tacked on overhangs, and minimal insulation. I want the renovations to match the addition in appearance with rough-sawn exposed rafter tails (see pic). Since I can’t realistically lower the already low ceilings, I plan to add exterior insulation, rafter tails, new roof sheathing and a metal roof. A proposed detail is attached. If anyone has input I’d like to hear it. Some specific questions:
——我想在6英尺of rafters with 24″ overhang from framing. At 24″ o.c. these would not line up with roof rafters and would be screwed through plywood sheathing and old 1″ boards. Is this reasonable? Should I run these to the ridge? Should I align with existing rafters that are 36″ +/- o.c.? I’ll waste a lot of roof decking if I place at odd spacing.
– I’m wondering if I can leave existing roofing (only one layer) as my air/water barrier. If I have to line up new rafter tails to old rafters, I’d have to remove or I’d never hit rafters with screws.
– When screwing down roof sheathing over exterior insulation how do you align the edges?
– There is minimal insulation (one layer Kimsul) below the upper roof. My understanding is that adding exterior insulation doesn’t increase chance of condensation. It may be a while before I can replace those ceilings and add insulation.
Thanks!
GBA Detail Library
A collection of one thousand construction details organized by climate and house part













Replies
Hi Joel.
I don't see any problems with what you plan to do in terms of your insulation strategy, adding the exterior insulation over the existing roofing, etc. However, I can't speak to fastening the rafter tails to only the sheathing.
My guess is that it will be fine as long as the new layer of roof sheathing is fastened to the rafters to lock the whole assembly together. But that's a guess. Hopefully someone with more experience with this kind of structural work will see your post. Or you could work out those details with a local engineer.