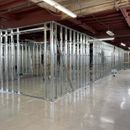Roof Assembly for Getting the Right R-Value
Hello,
We are adding offices in a warehouse in Southern California, and the architect is saying we need to have R-38 in the roof rafters. As far as I know R-38 batt is 12″ thick. The rafters are 2×4, 24 inches oc (please see image below). How do we go about putting up R-38 in this case?
To further complicate matters, we have also started putting up the offices (metal framing walls and ceilings, see attached image).
Thank you in advance!
Majid
GBA Detail Library
A collection of one thousand construction details organized by climate and house part












Replies
Majid, the usual approaches would be to use spray foam in sufficient depth; furr down the framing with additional framing and fill the space with a fluffy insulation such as fiberglass batts; install rigid foam above the roof, which doubles as underlayment for the roof membrane. Your architect should be able to help you find the best option for your situation.