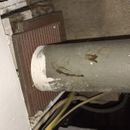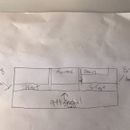Structural question for main beam of house
So in my basement I have a 8×8 wood beam that is 22 feet long and each end sits on a concrete foundation wall. House was built in 1903 and over basement is a first and second floor. Originally when I first moved in there was one steel Lally column in the middle. The first floor had a sag to it. Few years back carpenter was doing some work and said I need to jack up floor. He put a temporary adjustable post on one side in between middle and end. Then used a 2×10 on other side and hammered in like a post. Floor raised to the point where middle steel post is no longer tight to beam. Floor is now level and flat but can I leave it like that? Don’t I need steel reinforcement? So technically I’m supported on wood? My plan is to build a utility room to enclose furnace when I finish basement. I can build a 9 foot wall right under the beam to enclose furnace leaving me about 6-7 feet on each side to foundation wall. Can I simply build this wall entirely out of wood? We are talking about a 9 foot wall. Can I put up some 6×6 pt posts several of them and then drywall over that? Pictures attached, thank for guidance as always. Joe
GBA Detail Library
A collection of one thousand construction details organized by climate and house part













Replies
Hi Joe.
I won't comment on the structure and don't think there is any way for someone to give you a true recommendation without a lot more information about your house, and probably a site visit. It would be worth getting a engineer or experienced builder involved before doing anything else, in my opinion. One thing to note is that posts beneath beams like this need footings. If your carpenter added an adjustable post in a random location, it's probably bearing on a slab that is just a few inches thick. If you have the right specs for the footing and post size, etc., this work is not too complicated and is described well inReplacing a Rotten Lally Column, from FHB. I hope this is helpful.