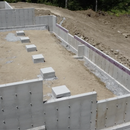Framing main structural beam into exterior wall
Hi All! My wife and I are building a new home in central Massachusetts and I need some advice on how to frame the main support beam for my house into a wall. It is a walkout basement and on one side the beam pocket is cast into the foundation. On the opposite side the foundation drops where the beam will need to be supported by a framed wall of the house. I have researched online and found multiple methods but I am not sold on any particular way that it should be done. I’ve attached an image of the foundation for reference. Looking for examples/suggestions on how to mate the beam with the framed wall.
GBA Detail Library
A collection of one thousand construction details organized by climate and house part











Replies
CharlyGreen,
The beam extends to the outside of the pony wall you have built on t0p of the concrete stepped foundation an is supported by cripples the same dimension as the wall framing using the same number of pieces as there are plies on the beam. On each side of the beam a full height stud runs from sill to top plate.
You can set the beam at the same level as the sill plates, or down 1 1/2" which allows the top plates on the walls to be continuous, but means you have to add a 2"x4" plate to the top of the built up beam.
Thanks Malcolm. The beam is 2 ply 1 3/4" x 11 7/8" 2.0E Microllam LVL. Given those dimensions I'm assuming I can use a 4x6 between the king studs to support the LVL and keep it level with the top plate to allow setting the I-Joists without a plate built up on the beam
Sounds like you got it right. When doing beams like this, I always like tonrun a plate on top of the beam. Like Malcom said, the top plate of the pony wall then ties the beam in really nicely, and the 2x plate on the beam allows for much easier to nailing of the joists, as LVL can be tough to toenail into.
Charly,
Yes, or for simplicity just laminate three 2"x4"s and install them sideways. Using dimensional lumber whenever you can eliminates code problems around grading and odd sized members that don't appear in tables.