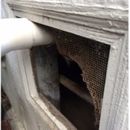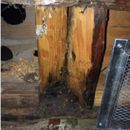Stucco foundation vents that don’t lead to wall damage
It’s ugly under these foundation vents in a stucco wall. Pictured is a 1938 stucco vent which was simply a screen stapled onto the tar paper. Everything looks fine, until you look at the sill plate. The second picture shows a similar vent where water ended up pooling due to the shape of the foundation, and probably the addition of earthquake shear plywood inside. I have now tapered the concrete so at least that part drains, but….
When these walls are re-sheathed and re-stuccoed, what’s the best practice for a new vent that won’t lead to additional damage to the old sill?
I’ve looked for online resources, but just found a few youtube videos that are not very good. The available metal stucco vents at my local builder supply don’t seem to solve the flashing problem very well.
—-
Climate: San Francisco Fog Belt. Age: 1938. Vented dirt crawl with braced cripple wall and 1/8th basement, no vapor barrier yet.
GBA Detail Library
A collection of one thousand construction details organized by climate and house part












Replies
Bryce,
What is the purpose of these vents? Are they crawl space vents?
These are crawl space vents. Dirt crawl. Picture attached. I'm aware that a moisture barrier could reduce the crawl venting needed. This is the only vent on that side of the house.
The question though is best practices: if you've got to put a crawl vent in stucco, how to you ensure that wind driven water does not bypass the WRB and weep screed, and end up on the sill?
Bryce,
The best practice is to convert your vented crawlspace into an unvented crawlspace. Vents are nothing but trouble -- they invite all kinds of undesirable things into your house, including rain, flood water, raccoons, neighborhood cats, and humid air.
For more information, see"Building an Unvented Crawl Space."
That's not an answer. If a vent must be built for whatever reason (building official, light, symmetry, cross ventilation) how should it be detailed? It is kind of a mini-window, so I'm thinking of putting in a water table.
This is a Western area: "While vented crawl spaces often perform poorly in the humid states of the Southeast, they perform well in most Western states. According to an article in Home Energy magazine, “In the drier regions of the West, and even — surprisingly — in the marine climates of the Northwest, vented crawl spaces work acceptably most of the time. "
Bryce,
如果你必须有一个爬行空间发泄,商店uld:
1. Be protected from flood waters during heavy rain events, by ensuring that the grade is much lower than the vent, and that the grade slopes away from the vent.
2. Is protected at the head by a mini-roof or thick head flashing, with metal cap flashing that extends beyond the opening.
Bryce,
- Select an exterior vent with louvers to resist wind-blown rain. Something similar to this:https://www.coolmygarage.com/shop/aluminum-air-intake-vent/
-Cut stucco with a diamond tip blade.
- Frame around the opening.
- Make a sill-pan with turned up edges on three sides and a drip-edge on the front.
- Lay a thick bead of caulking on the back of the vent-trim at the top and sides.
- Fasten vent in place.
- Caulk perimeter of vent-trim on top and sides.
@Malcolm Taylor how would you do it, if it's new work stucco (e.g. a patch of wall rot all around). I'll add a mini-roof.
怎么好建筑商在新建筑吗?Are there any plans/drawings?
Here's one video:
https://www.youtube.com/watch?v=jjDjvIXSr6I
And one stucco vent:
Construction Metals FV146G or Master Flow FVRABL for automatic.
Much the same process, but I'd surround the opening with 1"x3" trim - probably something cement-based rather than PVC to avoid shrinkage. Around this goes stucco trim back-bedded in caulking on three sides and flashing on the top. Then stucco up to the trim. After this install the vent onto the 1"x3" as above.
Martin: don't forget "lets sparks in during a wildfire" to your list of evils for foundation vents. That's why fire stop vents exist in California.
HI Bryce -
I have worked on a crawlspace home in Pacifica CA. It's actually a project on GBA://m.etiketa4.com/green-homes/a-coastal-california-kit-home-gets-a-sustainable-renovation-and-addition.
Definitely get a moisture barrier down on the bare dirt and assess capillary rise or wicking at your crawl perimeter and the posts.
Peter