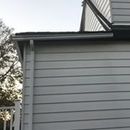Cost-Effective Approach to an Addition
Hi hope everyone is well. Looking for direction, it may be difficult to answer but looking for what is typically found in project similar to my situation. Looking to add an extra bedroom to a 2 bedroom home. I have essentially 2 options. Not sure which option would be more economical.
1. On the side of the house I can go 12feet out to my left and 20ft deep. It would require substantial digging because I’m on a slope but it would leave me with a bedroom off of my kitchen.
2. On the second floor there is a 19wide by 9feet empty space. (Picture attached) Basically first floor is longer to rear than second floor. If I could cantilever the new space out over the rear of house I would essentially gain the same amount of space. Only other issue is that creating a hallway to new bedroom would make one bedroom very small 8×11. I could potentially cantilever a small area of second floor over to side so I can move a shower and toilet over a few feet making 8×11 room bigger.
So my question lies with this. When adding on to a home is it typically less cost to reinforce and add on to an existing footprint or start fresh with a new small foundation.
GBA Detail Library
A collection of one thousand construction details organized by climate and house part











Replies