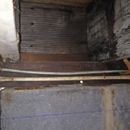Wicking issue?
Hi all, I am about ready to start the massive crawl space insulation project for the spring and summer and have been doing a lot (maybe too much) reading at this point. I have read that if installing rigid foam on the interior you need a capillary break between foundation wall and sill plate and footing and foundation wall.
However, my house was built in the 50s, so I’m not sure what the footings look like, and am not sure if what my sill plate is resting on counts as a break, since it rests on small pieces of wood? Should I be concerned about doing my original plan of 3″ polyiso foil faced on the interior block?
GBA Detail Library
A collection of one thousand construction details organized by climate and house part











Replies
Chris,
If you are designing and building a new house, the two capillary breaks that you mentioned are an excellent idea. If you own an older house, however, you have to work with what you have.
Most people in your position go ahead and insulate their crawl space walls on the interior. (Here is a link to an article that discusses the steps you need to take:Building an Unvented Crawl Space.)
That said, there is a risk that, by insulating your crawl space wall (and rim joist area) on the interior, you reduce the ability of your sill and rim joist to dry to the interior. These wooden components can get damp if your foundation lacks the usual capillary breaks. In extreme cases, the wood can rot.
There is a spectrum of risk in cases like this. The risk that your insulation work will lead to rot are greater:
1. If your crawl space is damp than if your crawl space is usually dry.
2. If the wooden components you are worried about are close to exterior grade than if these components are 8 inches or more above exterior grade.
3. If the wooden components you are worried about are shaded by bushes on the exterior than if these components (or, more accurately, the siding and exterior trim covering these components) are exposed to direct sunlight.
So you need to assess the risk. If you decide that you want to retrofit a capillary break between the top of the foundation wall and your sill, the work is not as hard as it sounds. All you have to do is jack up your sill about 1/2 inch -- enough to slide in some metal flashing or rubber membrane. Here is a link to an article that describes the work:Rubble Foundations.
If you have over a foot of exposed foundation on the exterior and reasonable roof overhangs (little splash-back wetting) and reasonable surface grading/drainage the foundation will have decent drying capacity toward the exterior.
Thanks Martin and Dana. For reference I have 2.5 foot overhangs and the foundation is exposed 11" above grade though I planed on converting that with Roxul Drainboard when I added exterior foam to the shearing. Perhaps I should leave the Roxul off to assist in drying. The ground is sloped away but it is a high clay content soil which according to a local farmer loves to retain water.
Roxul is VERY vapor permeable (over 30 perms) and will not reduce the drying rate- it's not a problem!