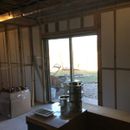Foam Over Cinder Block Question
I’m remodeling a 1970’s walk out basement. Both the above ground and below ground portions were originally framed with 2×2’s inside and tight to the cinder block walls. R11 fiberglass batt was stuffed in the 1 1/2” depth walls. I’ve removed the fiberglass and have carefully fit extruded poly foam in the framed walls. I have access to additional 4×8 1/2” foam board at no cost. My thought is to add one continuous & taped layer over the framing before hanging drywall next week to add more R value and provide a thermal break. I would screw the drywall through the pretty dense layer into the 2×2 studs.
Is the benefit worth any challenges in finishing the drywall? I’m in NW AR just into zone 4.
GBA Detail Library
A collection of one thousand construction details organized by climate and house part











Replies