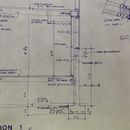Basement insulation, moisture, and radon
I am looking to insulate my 1986 house’s vintage poured concrete crawl space, but I need guidance! The house is located in zone 6A, right on the border of 5A. See the attached photo for the cross-sectional details of the house.
The entirety of the crawl space is below grade and is unused space. The goal of this project is to minimize the moisture, cold air, and radon into the house. It has an opening with a bilco door.
Existing Issues:
– Very high humidity in the space in the summer, which requires constant dehumidification.
– Space is about 35-45*F in winter, which likely affects the comfort of liveable space in the house.
– Radon levels in excess of guidelines
我的思想is to add dimple mat to the floor to allow air/moisture movement should water ever intrude from below-grade, it could potentially move towards the floor drain. The next level would be to add foam-board or equivalent insulation to the walls and above the dimple mat on the floor. Next, I would have a vapor barrier cover all of these surfaces. I am unsure where I would terminate the vapor barrier, given that the first-floor framing is bolted into the concrete foundation wall, and not resting on top. Would I tape it just below that framing? The final step would be to buck out and build a weather-sealed door for the bilco entry through the foundation.
我的思想would be to then keep the dehumidifier in the space as a back-up to keep the space within reason. The dimple mat would allow for a passive or active radon system if the vapor barrier alone does not reduce it to acceptable levels.
Does my logic make sense? Thanks!
GBA Detail Library
A collection of one thousand construction details organized by climate and house part











Replies
Was it built like the plans with gravel poly and concrete ?
How many square ft is it?
Has it ever flooded?
Is the foundation poured or blocks?
Yes, the foundation was built to the plans and is approximately 600sqft. I do not have evidence that they used the 4mil poly, but they did wrap the upstairs interior portion of the concrete block in what appears to be poly (see final photo), so I am going to assume that by proxy that they did so for the slab.
The foundation is poured. It used to get a thin layer of silty water in one corner (upwelling between the slab and foundation wall) during the spring thaw as the exterior area was previously graded towards the house. I had it substantially regraded, and water infiltration has not happened since.
I would insulate the walls with about an 1-1/2" or more with foil faced polyiso foam board insulation. Caulk the intersection of the floor and wall top and bottom before insulating.
No poly lots of adhesive . Tape the joints, top and bottom. You may want to inspect, upgrade the rim joist insulation.
Install a sub slab Radon depressurization system.
No dimple stuff, no poly. I do not believe you will need a dehumidifier when done.
With the rock down there it will work great with a small fan.
Radon and moisture will both be gone. Make sure the floor drain trap is not dry.
Your sewer appears to be exiting the building above the floor so I think your floor drain in very suspect. Does it drain to daylight? Is it draining to a lift pump? Is it open to the rock below the slab. I would tape it close in the absence of an answer.
Thanks, Mike. I believe that the floor drain just drains below the slab. Thus, either using that point or expanding that spot as the sub-slab point might make the most sense.
Is there a reason that I should not insulate the floor as well as the walls?
Also, does it make sense to foam/air seal between the bottom of the 2x12" and the foundation wall? There is now a substantial gap in places between the wood and the foundation.
It’s entirely possible the floor drain drains into the perimeter drain and ultimately to a sump. In my area, floor drains aren’t supposed to be connected to the sanitary sewer so the sanitary sewer line can exit above the level of the floor drains.
Bill