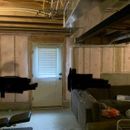Basement wall insulation
Hey everyone, got a question about the correct way to finish my basement walkout walls. I live in Missouri and fiberglass blow in blanket insulation was installed in June on my walkout basement walls above grade. Before this installation, in the winter I would have trouble with condensation on these walls behind unfaced batt insulation. Before they installed the blow in blanket, they picture framed the stud cavities with spray foam(不是整个腔)和喷雾泡沫rim joist cavities. So what I have now from the exterior to interior (wood siding, house wrap, framing, fiberglass blow in blanket and the netting). Trying to figure out if I need some type of air barrier, vapor retarder (membrain by certainteed) or something over the insulation netting to stop vapor or warm air making it to the wall behind the insulation in the winter. My plan is to leave the basement unfinished. A picture is attached. I appreciate any help you can provide for me, thanks.
GBA Detail Library
A collection of one thousand construction details organized by climate and house part











Replies
You'll need to clarify a bit about "picture framing" the stud cavities with spray foam. Was it open cell or closed cell? How thick? Do you have any pictures with just the foam in place?
Peter,
It was open cell foam and I would say probably close to an inch thick. The only picture I have is the one below. I understand now I could have used foam board in these cavities or could have spray foamed them as well. Trying to see if there’s something I can do now to stop an issue if there will be one down the road, thanks.
>"...wood siding, house wrap, framing, fiberglass blow in blanket and the netting..."
It's hard to tell for sure from the picture, but does this mean there is NO structural sheathing (plank, ship-lap, OSB or plywood) between the framing and the housewrap?
If there is no sheathing, what is the housewrap product that was used?
With most wood siding there is at least a small crack/gap between the siding and housewrap acting as a capillary break (though not a really great capillary break, the way a rainscreen gap would be). When blowing the fiberglass a flexible housewrap would then be pushed tight to the siding, offering essentially NO capillary break. Without any capillary break and no sheathing the vapor retardency and other characteristics of the housewrap starts to matter, since any wind-driven rain (or even dew wetting moisture) that gets behind the siding is potentially drawn into the fiberglass, with only a limited path to drying.
Assuming there IS a structural sheathing layer...
The air sealing is already going to do a LOT for limiting air-transported moisture issues. In the zone 4A part of MO (the green counties in this guide:https://img1.wsimg.com/blobby/go/ec7b215b-6834-4328-a5c2-47a63f3222e1/downloads/1bob2u444_20930.pdf?ver=1593191566392) just the air tightness is good enough to be able to use standard latex paint as the interior side vapor retarder.
In the 5A portion (the blue counties) it'll need either "vapor barrier latex" primer paint (about 0.5 perms, a Class II vapor retarder), or a broad sheet membrane such as Intello Plus or Certainteed MemBrain.
Picture-framing the stud bays with foam sealants doesn't make the wall completely air tight. It's worth it to put bead of polyurethane caulk in the seams of all doubled-up framing (jack studs, top plates, etc) and where the bottom plate meets the subfloor- the inherently leaky seams that are NOT in contact with the insulation.
Dana,
Thanks for the reply. The siding from the exterior is overlapped siding. And from what I can tell the housewrap is like tyvek and then a 7/16 of siding is hammered to the framing. I’m not sure if there was a gap in between. I’d hate to have to take out the blow in blanket but I’m not sure at this point what I need to do. What would my options be? Thanks again
Dana,
I guess I’m wondering, if it needs to be removed, what could be installed in its place or if it can stay what modifications need to be made to avoid the condensation. Thanks