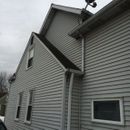Combine 2 bath exhaust fan runs to vent outside?
I have 2 bathrooms, each with a fan. Both come into the attic as flexible metal about 3 feet from each other. They then snake around and go down to a soffit.
I realize from reaching on this site that this isn’t ideal. I’m considering switching them to rigid metal or pvc once they reach the attic, have each continue up slightly about a foot above the attic floor, then slope down toward a new vent in a gable wall.
Since they are so close to each other I’m hoping it would be acceptable to combine them into a 4x4x4 Y fitting before the approx. 8 foot run to the gable wall. I guess I could also switch it to a 4x4x6 Y if I could find the vent for in the gable wall in a 6″ size.
If this would be ok I’d like to switch the duct to PVC as the fitting is more widely available.
The vent would come out in this photo, at approx. where a line down straight down from the highest roof point and over from the original roof’s highest point meet.
GBA Detail Library
A collection of one thousand construction details organized by climate and house part











Replies
Jeremy,
Connecting bath exhaust ducts together can result in problems. The typical problem is that odors can migrate from one bathroom to another. The classic example occurs in multifamily units -- if one tenant is a smoker, the tenant next door can smell tobacco smoke that enters the bathroom through the exhaust fan.
I vote to keep the ducts separate. But switching from corrugated duct to rigid duct is a good idea, and gable terminations are better than soffit terminations.
Thanks Martin, that makes sense.
If I keep them separate, any advice on how close they can be on the gable wall when they exit? Can each have a separate vent with a few inches of space?
Both would be blowing out, never pulling in is my thought. Actually they currently exit to the soffit in the same rafter bay....
Jeremy,
It's OK if the two vent terminations are fairly close together. That shouldn't cause any problems.