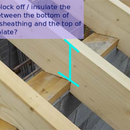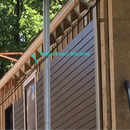How to block and insulate the space between bottom of the roof sheathing and the top plate?
My attic has twelve inch rafters that are notched out and sit on a top plate. There are large air gaps between the bottom of the roof sheathing and the top plate. What is the correct, and by code, to seal off these gaps? Currently my insulation contractor has these areas blocked off with rigid foam and air sealed appropriately.
Please see attached pics. The pic of the home is my home showing the area in question blocked off with the rigid foam board.
GBA Detail Library
A collection of one thousand construction details organized by climate and house part












Replies
Rigid foam is fine, spray foam etc. Its best to extend that foam out OVER THE TOP OF the wall plate to kind of "cap" the wall. Prevents heat going vertical through the top plate.
Hi Ryan,
Assuming that you are going with an unvented, insulated roof assembly, then that air-sealed blocking is an appropriate detail.
If you were insulating the attic floor and venting the roof, you would need ventilation baffles as part of the assembly.
I hope that makes sense and jibes with your insulation plan.
We did "bird blocks". The framers installed pieces of plywood in each opening, I then caulked around each one and then it was sprayed with closed cell foam. At least here, your air-sealed foam board would also pass code.
As long as the foam blocks sit aligned with the outside edge of the top plate, you can just spray foam right against them. You also want to air seal the top plate and rim joist areas. A good urethane caulk will take care of the top plate. The rim joist may be okay if the sheathing was sealed and sealed to the top plate. Otherwise spray the rim joist or cut and cobble.
In my own attic we put pieces of rockwool in the space your foam board is and sprayed against those. I had to cut away my floor sheathing to seal the rim joist. This was moderately successful, but I should have cut back more floor to allow better access as they had trouble hitting the top of the rim joist.