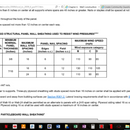Does OSB sheathing need to be installed horizontally over advanced framing studs 24″OC?
A client building in Zone 4 says their engineer told them, “in our wind speed and exposure (105mph – C) neither OSB nor 15/32” CDX can span between studs at 24”oc without being run horizontally”. This is problematic because they are not planning on using rigid foam over the sheathing and are concerned about increased thermal bridging and air leakage resulting from expansion joints and additional blocking needed for horizontal installation. I have seen many houses with vertical OSB sheathing over 24″ OC studs so this is new to me. Has anyone else heard of this? I attached the info I found in the IRC. Thanks!
GBA Detail Library
A collection of one thousand construction details organized by climate and house part











Replies
If you use panels as tall as your walls I believe vertically sheathed walls are actually stronger for shear. I did a bunch of research on this awhile back. The nailing schedule and panel thickness is most critical.
Elizabeth,
Sheet goods, like OSB and plywood, are manufactured with their chips or plys oriented in a certain direction for strength. This span direction is stamped on each panel. So, for example, you can not install them vertically on a roof, or even use a half-sheet oriented the wrong way. That might be what is is concerning your engineer where the wind loads are that high.
Tape the seams and flat block. Increase the nailing pattern to 4/4 from 6/12. Increase the thickness of the sheathing.
Options to ask the engineer about.
Go directly to the engineer. It's a rare client who can accurately represent what an engineer tells them.