Need some structural advice for my 4×4 loft frame.
GBA,
Here again, with another question for my tiny house. This time, it has to do with the design for my lofts.
I will have two lofts (one for sleeping and one for storage)..so each loft should never have more than 500 lbs on top of it. My walls are framed with 2×4’s and I also attached a few pictures that I dug up for reference. The picture with the 2×4 beam is just a mockup to show the height of the loft. The picture of the underside of the loft is what I am aiming to achieve.
Anyways, I will be using 4×4’s instead of 2×6 to save headspace. The plan is to run a perpendicular beam across the studs and screw in the 4×4 joists perpendicular to that.
I decided to frame the loft after my insulation and vapor retarder (intello) goes up. This is just to make it easier on myself air sealing/taping. This gentleman gave me the idea:https://buildingperformanceworkshop.com/blog/2016/10/1/tinylab-airsealing-tape-technique-demonstration
I have a few questions I would like to ask before the loft framing begins.
1) Should I be using a 2×6 instead of a 2×4 to attach to the studs (4×4’s will then be attached to this)? It looks like 2×6’s make more sense to achieve the strongest hold from the hangers.
2) Which joist hanger would you recommend to use for this application? After doing some research, it looks like my options are the Lus44, U44, and Hu44 (Lus44 being the strongest).
3) I will be using 3/4″ maple tongue and groove for the loft floor. Can I space the beams out further than 24OC?
4) It recommends on the Lus44 product page to attached with 16d common nails. WIll that be sufficient or should I use screws?
Thank you as always for the excellent advice and let me know if I missed any information.
GBA Detail Library
A collection of one thousand construction details organized by climate and house part



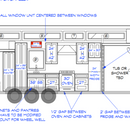
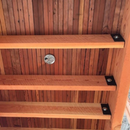
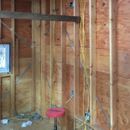
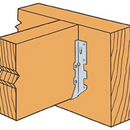
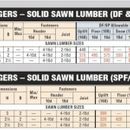







Replies
Grey,
Framing a sleeping loft is a fairly simple carpentry task. Since this is your first time doing it, you might want to talk to a carpenter.
The vast majority of sleeping lofts like the one you are building are designed without the help of an engineer, using common sense. I'd be inclined to install joists at 24 inches on center, but with maple boards, you could probably stretch your joists a little farther apart if you wanted.
If you don't trust your instincts, you can always hire an engineer. Or, as I said, a carpenter.