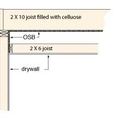How do I rough-in a ceiling service cavity before inspection and insulation?
My addition that I am building has 9 foot ceilings, but I want 8 foot ceilings in the bathroom and I want to keep the two bath ventilation fans and the can lights inside the building envelope. So, I decided to create a soffit that essentially covers the entire ceiling (or a service cavity, I’m not sure what it would be called). The OSB attached to the bottom of the ceiling joists and around the top of the walls will be caulked and taped to create an air tight seal. Then, after inspection and the insulation is blown in, the walls and lowered ceiling get dry wall (air-tight dry wall, of course).
My problem is in how to build this before the insulation goes in because I have to have an inspection before that happens. If I do it as shown in my drawing, will the insulation installer still be able to blow cellulose in behind the OSB that is attached to the exterior walls?
Is there a better way to do this?
GBA Detail Library
A collection of one thousand construction details organized by climate and house part











Replies
I didn't mention a few important things. This house is in Athens, Georgia. The walls are 2X4 framing , 1/2 inch OSB sheathing, 1 inch rigid foam insulation, 3/8 inch air space, and finished with Hardie panel.
Show the others involved, you should be fine. Inspectors here will perform partial inspections too if that is needed.
A normal sequence would be:
1) Framing inspection with studs exposed, no OSB or dywall.
2) Inspector says "OK to insulate".
3) Then you cover it up and final inspect.
Blowing up the wall into that cavity is no problem. You could also go with cellulose behind netting that gets installed before the OSB.