Insulating mid-century house with a flat roof in central Florida
We just bought a house built in 1959. Most of the house has high ceilings and no attic. Our new re-roof assembly consist of self adhered white asphalt modified bitumen cap sheet, over modified bitumen base, over a synthetic underlayment, over 1×6 wood decking. The roof rafters are 1×8 with a 2′ overhang with a soffit that is perforated every other panel. The rafters have about a 7″ cavity with fg batt insulation. Aside from the plumbing stacks and one gooseneck vent for the kitchen exhausting, there is no roof venting that pulls air thru from the perforated soffits. I have read through some of the other forums, however, it seems our home situation has a bit of everything done wrong. As for our house hvac, I am not sure of the tonnage, but we have 1,590 sf that is conditioned. We only have one small area with a drop ceiling in the hall corridor where the AHU is also, so that ducting can supply air through the upper side of the walls. Not sure where to begin to help cool this house down and minimize any excess moisture in the roof assembly, while taking the path of least resistance since we already have a new roof installed. Should we replace all the perforated soffits so that there is no inflow of humid air (high humidity in Orlando)? What’s the best insulating solution, something that doesn’t off gas a lot of VOCs? Here is a link to some diagrams and photos of our scenariohttps://www.dropbox.com/sh/hbppq62r9q5i26e/AACokpf-fUmwf-zL1–DXUVUa?dl=0
GBA Detail Library
A collection of one thousand construction details organized by climate and house part



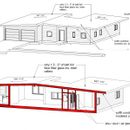
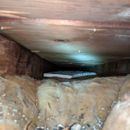
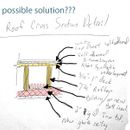
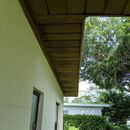
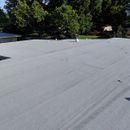







Replies
JJ,
Without exhaust vents, which I don't see in your photo, those soffit intakes aren't doing anything. The solution for your situation is going to depend on how much work you are willing to do, from air sealing your ceiling to taking it down to retrofit insulation. We have a pretty extensive article on just this topic, which you can read here://m.etiketa4.com/article/insulating-low-slope-residential-roofs
That is correct, there are no vents venting the roof assembly.
Disclaimer =) :
I had read that article previously, and can only assume some conclusions as I try to connect the dots of an article that presents a lot of "if this then that" answers and so was hoping to get specific clarification as it pertains to my case study, especially for my region and the humidity here as it relates in part to having perforated soffits. Building means and methods is such an ever evolving nuanced science that even the "pros" get it wrong sometimes....(having just moved back from MA to FL, it was interesting to read/hear about the pitfalls of over zealous energy codes/designs that resulted in mold and/or structural failures as it relates to the drastic seasonal changes in MA) so hopefully with a comprehensive discussion, a best fit solution might surface.
The dialogue intent is for less assumptions and more clarification.
So with that, based on that article, this is where I am in this discussion:
- I assume that venting a low slope roof is pointless. adding vents even a few, will not pull any air sufficiently through this roof assembly type, since there is no continuous air plenum (or attic) below the rafters. The ceilings in these older homes are installed tight to the underside of the rafters and won't allow a roof vent to draw hot air from all the rafters.
Since this house already has a new roof, we wouldn't consider adding insulation on top of the roof because of related cost, change in aesthetics, etc. Also, the roof section cut sketch that I uploaded initially is not an existing retrofit that is currently in place, it was a proposal based on some other blogs I read. That solution though, would only achieve maybe an r-18+ assembly (which is a huge improvement on what we have currently), but not sure how this would play out in regards to existing soffits, dew point and moisture issues....this is where discussion would be fruitful.
最终,在这一点上我认为最好的solution, with the path of least resistance, while maintaining the aesthetic of a mid century low slope roof, would be to replace the perforated soffits with solid panels, demo the ceiling, spray foam the underside, reinstall the ceiling , and blow in loose fill insulation. One of my other main concerns though would be any VOC's from the spray foam. When the self adhered roof was put down, for weeks, there was a strong odor in the house, in the mid day after everything heats up. I would imagine the spray foam smells would permeate through the house just as easily.
Thank you for any insight, feel free to clarify, sorry for any grammar/communication issues as I type with a stream of thoughts.
JJ,
Roof venting and comfort are separate items. The only time roof venting has drastic effects comfort if someone is running powered attic ventilators that depressurize the roof.
When the roof was replaced and your deck was in good shape, it means the roof is working. Don't mess with it! Venting is not as effective on low slope roofs, but it still helps, don't shoot yourself in the foot by eliminating it unless you complete redo the roof as an unvented assembly ($$$).
Looking at your drawing, you have a pretty decent roof, not the highest R value, but WAY better than a lot of the older roof around here (Zone 5).
通常寻求安慰,你低垂的果实plug the air leaks in the house. Older single pane windows are notorious, attached garage with leaky door to the house don't help. No amount of insulation will help you if nothing is stopping the moist air from outside getting in. Get this sorted out first.
Next look at your hvac. Check flows at the registers (cheap anemometer from typical online retailers is a good investment) and leaky ducts. Luckily it looks like your havc is inside the house, which is a huge plus. If your HVAC is working well but still have comfort check that it is running a the proper flow rate for the compressor. You can do this by measuring the air temperature at the outlet of the coil, you want something around 20F delta across it with 50F exit temp. If you don't have the right temps than either the blower is set wrong, your ducts are not the right size or your AC is low on charge.
If the HVAC is still not up for the job, it is probably cheaper to upgrade to a higher capacity higher efficiency unit than worrying about insulation. In warm climate, insulation does not help all that much.
Some generalizatons to consider:
1. You can almost never vent your way out of a moisture problem; you can quite often air seal your way out of a moisture problem. The soffit venting only does harm if they convey moist air into your air-permeable roof/attic insulation; otherwise, spend time, effort, and money on air sealing.
If you can smell your new roof assembly, you don't have an effective air barrier at your ceiling.
The real way to make sure you have adequate air leakage control in your home and particularly at the ceiling is with a blower door, and even better blower door-assisted IR imaging.
2. Many homes in hot-humid climates have HVAC systems that don't adequately remove moisture. To get the best moisture removal, make sure your HVAC is right-sized and the unit has a sensible heat ratio (SHR) no greater than 0.70 and/or consider integrating a whole-house dehumidifier into your HVAC.
Thanks everyone, this is definitely going to be a journey and there is a lot of info to consider. We seem to have a very leaky boat at the moment which doesnt help when the AC is struggling to keep up in hot Orlando weather, and for 2 days wasn't working properly due to a clogged condensate line and it was 94 degrees inside. Trying to figure out the first thing to tackle is definitely an undertaking. I have have been getting quotes for windows, insulation, and AC's, just to glean as much data as I can. I think the starting point might be the windows, we have old alum. frame that is double pane but gaskets are totally shot. We have several windows get a lot of sun due south. The insulation guys want to fill the 7" of cavity space with a greenguard open cell spray foam for an R-30, but that is a tough call due to the all the info out there regarding moisture issues, smells, etc, it would also require us to rip out the ceiling and reinstall. None of these insulators discuss dealing with interior moisture or possibly adding any kind of radiant barrier. Our interior humidity varies from 53%-63% depending on what part of the house. I had one AC guy who pretty much backed me into a corner saying everything was wrong with our AC. We have a 14 seer 2016 Carrier cooling a 1,590sf house. This guys pull out all kinds of gizmos to show we were under performing, but I am not quite sure if all his info was spot on. He used his FLIR to get a reading of our air temp coming out of the vent showing only a 10 degree delta. I think he pointed it in the dead air space of the vent..see attached image...... I am not sure if this is the best home hack to measure the vent temp, but I used my sons laser ear thermometer and shot it directly toward the duct and got a 20 degree delta than the thermostat. When I aimed it at the other corner of the vent I only got a 10 degree delta...which is what the sales guy was getting and therefore he emphasized our under performance of our system. He also stated we had duct issues since we had owl-flex ducts (which he said was part of a law suit?) Another test he did was a CFM test that he hooked up a mini fan measuring device to his phone I think....however here once again, if he didn't hold it directly in line with the duct flow...and more to the side of the duct...I would imagine that impacts the readings alot. He said the cfm was half of what it should be...he was getting 278? A disclaimer about taking these readings..the ducts were out of reach, so he probably didnt discern the best part of the vent to point his FLIR and cfm devices.
另一个阅读返回一个他所做的调查nd a probe at the supply side of the AHU and said the pressurization could be better but wasn't that bad....and that we also could use a larger return area intake into the closet and to cut another hole open. Of course he wanted to replace all my ducts for $3k and sell me a supplemental ductless unit since our system was "undersized". I called the company that installed the AC for the previous owner and of course they say there is no sizing issues.
Another thought regarding the insulation closed cell vs open, I just checked the spec's for the roof underlayment, it requires an adequately vented roof assembly, which is not the case with our house with no attic, and no roof vents, and so the perforated soffits, probably dont count as adequate venting. The roof underlayment, rhinoroof is a vapor barrier....so I am assuming any humidity permeating from inside would be an issue as it permeates through the wd deck, and hits the rhinoshield, bitumen base, and peel and stick cap roofing assembly. So would closed cell be preferred in this instance to act as a vapor barrier from interior moisture? I am not sure what's considered excess humidity, so far the highest, I've seen in one part of the house is 63%, but he thermostat (nest) says its 55%.
JJ,
In a hot humid climate, the humidity comes from the outside not the inside. Roof deck condensation happens when the roof surface gets cold enough with a cool roof to cause the temperature to drop bellow the ambient dew point.
Unless you have a lot of air leaks from the living space to to the roof, you roof is not your problem.
As I suggested earlier, fix your air leaks, fix your windows, check the AC ducts. Once those are done, I would bet the house will be significantly more comfortable.
Pulling the celing and spray foam under the deck is a very disruptive job, I don't know if it is really worth it unless your are doing a major renovation.
I'm not familiar enough with warm climate insulation, but I seem to remember that code allows dense packing the roof with either fiberglass or cellulose. Doing this would be much easier.
I didn't follow it all, but I'm thinking you should pull down the drywall and fill the bays with open cell spay foam. Add rigid foam and then replace the drywall. Air seal with blower door test.