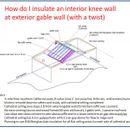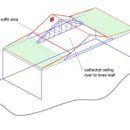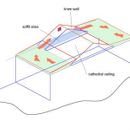Insulating an Attic With Knee Wall
Hi
Looking for the best way to insulate an attic area with a knee wall above a flat soffit ceiling area in a kitchen remodel (60 year old stucco and wood frame) in Zone 3C marine climate (no snow/ice/little rain/mild temps year round)
The twist (maybe) is that both sides of the knee wall do still connect to shallow attic area due to low slope roof to both sides of the gable – and they in turn still connect somewhat to the rest of the larger attic for the house. I would say that as far a cross ventilation this area in the diagram is still 90% on its own.
The kitchen is down to studs and rafters except the cathedral ceiling area (which creates the knee wall) is complete with rigid polyiso foam installed with a 2.5 inch air gap that leads up to ridge vent. Drywall is not yet installed over this polyiso and i will likely will add 2 inch rockwool to the cathedral section before drywall.
So basically the question is mostly about different treatments involving batts/foam/membranes/facings on this knee wall….
Please see the diagrams attached…
What is best insulation treatment for a gable wall with shallow sloped attic adjacent to both sides at :
(A)interior knee wall and
(B)soffit ceiling
(C)and possibly the exterior gable wall
Thanks in advance
GBA Detail Library
A collection of one thousand construction details organized by climate and house part













Replies
Hi Robert.
This is an interesting design and I'll be interested to hear others thoughts. Because lower slop roofs don't vent well, my first thought would be to do an unvented roof, and there are many ways to accomplish that. If an unvented, insulated roofline is still an option, check out this article:How to Build an Insulated Cathedral Ceiling.
If that is not possible, then you can either insulated the flat ceiling of the soffit or continue to insulated the roofline. The difference would be the location of your thermal boundary and air barrier, making that attic space either conditioned (will there be ducts running through it?) or unconditioned. But I'm not sure one way is better or worse, just different.
Hi Brian
I just wanted to reply and mention that i almost had an answer being offered by a building science and energy expert (Ted I) but he dropped off the radar due to me asking too many detailed follow up questions....at any rate, perhaps you can chime back in here just to answer my simplified question about insulating the gable area assuming i solve the rest of my original question on my own
thanks
Thanks for the reply Brian -
There will not be any heat/air or A/C ducting in this space.
Also, it might be worth mentioning that this is a really small kitchen - the sq footage total is about 750 sq ft - the soffit area is 28 sqft, the cathedral area total is 65 sqft, and each low slope area is 30 sqft.... and also noteworthy is the fact that the cathedral slope is only 4/12 and the "low slope" is 2/12
I did see that article previously and now after posting I have found more GBA articles and posts knee wall insulation. None are quite this arrangement of cathedral/knee wall/gabled attic with the kicker of having that low slope attic off to the side.
Also perhaps worth noting - before the remodel it was flat ceiling everywhere and the roof already had a ridge vent installed 5 years ago when i re-roofed. The remodel is the cathedral portion and i thought that i had learned that if i had ridge vent then it was best to leave the air gap and vent to it.
i am giving up on trying to get an answer on my complex arrangement because nobody seems to know how to treat it. Instead I have attached a new illustration to this thread asking a simplified version of the question, assuming that i just go with my gut on the knee wall and soffit and cathedral . The cathedral has 4.5 in polyiso with a 2 inch air channel above it before the roof deck, the knee wall will have kraft faced R-21 fiberglass batts and the soffit will have kraft faced R-30 fiberglass batts. ALL I NEED HELP WITH NOW...is whether of not I can add kraft faced insulation to the exterior gable wall without creating any sort of unintended problems.