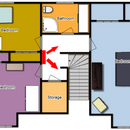Need advice on mini-split location on second floor
It’s very hot on the second floor during the summer and I want to install a mini-split. The problem is that none of my exterior walls are in a shared space (see attached image).
An installer came today and the only solution he suggested was to install the mini-split head on the wall between the two bedrooms (in red in the attached image) and run the piping through the closets behind it. Then have the unit push air left and right (I believe the Mitsubishi FE12 allows you to push air in two directions at the same time). I have a ceiling fan in each bedroom.
Do you have better suggestions? BTW, the front of the house is at the bottom of the image, so nothing can go there.
GBA Detail Library
A collection of one thousand construction details organized by climate and house part











Replies
Guilheb,
The contractor's suggestion makes sense to me. Before you decide to install a minisplit head in the marked location, though, you should read this article:Keeping Cool in Detroit.
You'll have a really cool hallway and hot rooms. I can virtually guarantee the two rooms behind the mini split will be hot. Might actually cool the downstairs quite well if you blow the cold air down the stairs. With that layout I think ducting is the most cost effective way. But if you go ahead and try it and let us know the results, I'm always open to learning new stuff.
The only way I see this working is for the mini split to cool both floors, and wait for the heavy cold air to gradually rise to the second floor by blowing the cold air down the stairs and have the heavy hot air rise back up through the stair. This depends on the stair being able to transfer enough btus.
A ducted mini-split mounted in the bedroom closet serving both bedrooms with register in the landing/hall blowing toward the master bedroom door (if it can't be fully ducted to the master bedroom) would probably be more effective.
With an open stairwell mounting the 1-ton wall coil as drawn would do a much better job of cooling the downstairs than any of the bedrooms upstairs, even if you intentionally over-cool the hall. If the top of the stairs is doored off and you super-chill the hall it might be OK as drawn.
Finding a contractor willing & able/competent to do ducted mini-splits could be an issue.