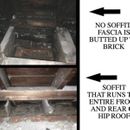Proper venting for 12 pitch hip roof with soffits on only 2 sides
My 3rd floor was already a finished, conditioned living area when we bought the home. The furnace that was located above the ceiling joists had to be removed. Upon removal of all plaster and lathe we discovered that not only is there no ridge vent but only the front and back of the house have soffits (which are vented). There was blown in insulation above the ceiling and batts on exposed roof slope and behind knee walls. I was originally planning on installing baffle vents prior to new insulation but now I don’t know what to do- perhaps a fan up top, but how do I handle the ventilation at the bottom of the 2 sides that dont have soffits?
The insulation that was in place had been there for 40+ years, on the angled parts of finished walls there was no ventilation channel, it was installed directly under the roof deck. However, there were no signs of mold/moisture problems… what am I missing here? I thought this kind of installation was terrible for this very reason.
I am planning on installing a mini-split ductless unit for conditioning of this floor, so no furnace or ductwork will be in the unconditioned space above the ceiling.
The framing of the roof is very complex because there are 6 hipped dormers, 2 on each side of roof where there aren’t any soffits and one large one in both the front and back of the house where there are soffits and vents. I know that this is the ideal closed cell spray foam application because of the terrible ventilation routes but unfortunately its WAY out of my budget.
There will be built in storage in many areas of knee-wall, all at different depths- which is why i intended to continue the baffles and insulation all the way to the eaves- but now I’m not sure what to do.
This is an old house built in 1902. Where the roof meets the 2 unventilated/no soffit sides of the house it looks as if the fascia sits against the brick wall below (3 wythes solid brick).
I would appreciate any thoughts or suggestions.
Thanks
GBA Detail Library
A collection of one thousand construction details organized by climate and house part











Replies
Anne,
There is no way you can vent a hipped roof with dormers. The solution is an unvented insulated roof assembly. This can be accomplished with rigid foam above the roof sheathing (a solution that requires new roofing) or spray foam insulation on the interior side of the roof sheathing.
For more information on your options, seeHow to Build an Insulated Cathedral Ceiling.
You wrote, "The insulation that was in place had been there for 40+ years, on the angled parts of finished walls there was no ventilation channel, it was installed directly under the roof deck. However, there were no signs of mold/moisture problems... what am I missing here?"
First of all, I'm glad that your roof sheathing shows no signs of mold and moisture problems. Many factors affect the rate of moisture accumulation at the roof sheathing. The factors include: the climate (risks are higher in cold climates than mild climates); the indoor relative humidity of your home; the presence or absence of vapor retarders or air barriers on the interior side of your roof insulation; and the type of roofing underlayment and roofing that were installed. You've been lucky so far. If any of the factors on the list change, however, your roof assembly can be tilted from "not very risky" to risky.