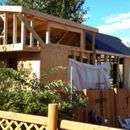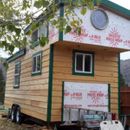Tiny house exterior foam sheathing and insulation question
Hi, I am currently building a tiny house on wheels and have just about finished putting up the cedar lap siding. I just found out I may be in violation of a building code for my tiny house. Due to weight issues my dad and I decided to use insulating foam board sheathing for some of the exterior walls. The front and back as well as the corners were all constructed with plywood sheathing but in between we thought it would be best to use foam board. (We used foam board sheathing in the void spots in the picture below)
I believe the main reason this is in violation is due to the reduced rigidity of the structure. I was wondering if there is anyway I could get around this issue. Or if I could make it just as strong (or stronger) any other way. Our idea for adding strength to the structure was to run a cable that would be bolted to the frame of the trailer up and over the stud walls and rafters and secured to the other side and tightened down. This would be in multiple places. We have also included hurricane strapping.
My last question has to do with the insulation used in the tiny house. I have already bought denim insulation but was wondering if it might be better to use spray foam insulation to add rigidity to the structure in absence of the sturdy exterior walls. I would prefer to use the denim since I have already purchased it and it is lighter than the spray foam. Sorry this is a long winded question I am just concerned about the structure during tow (which may only be once or twice) and passing building code. Any thoughts or suggestions would be greatly appreciated. Thank you for your time.
Here is the list of tiny house guidelines:
GBA Detail Library
A collection of one thousand construction details organized by climate and house part












Replies
Also wanted to mention we used plywood sheathing for the upstairs loft.
Westin,
Building codes don't apply to mobile structures. There are separate sections dealing with standards for factory built (pre-fabricated) houses, but not houses built on wheels. As far as I know the only governing limits are those of height and weigh to allow them to move on the highway system. So while there may be good practical reasons to include adequate shear resistance in your walls, there is no legal compunction to do so.
It would be almost impossible to make a tiny house like yours meet code. Off the top of my head, it would not meet the requirements of room size, stair construction, electrical and plumbing, emergency egress and structure. Unfortunately the standards suggested in the link you provided are really have no basis, and although many are good ideas, take you no closer to any official recognition of your tiny house as a dwelling. It's a good idea to recognize this going in.
That aside, good luck with your build!
Westin,
Malcolm gave you good advice.
You are worried about the structural rigidity of your tiny house. The answer depends in part on the fasteners you used to secure the plywood sheathing to the frame -- the type of fasteners and the spacing between fasteners.
If you're worried, consult with a structural engineer. Be prepared for your meeting; the engineer will want to know more about fasteners and fastener spacing.
None of the spray foams I am familiar with would do much (if anything) to add shear strength or mechanical reinforcement to your walls. Dampening, yes. Strength, no.