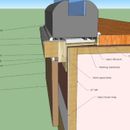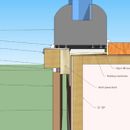窗台上闪烁的细节
I am completing design details on my house and am a little stumped with the details around the window sill. I will be using Vaproshield’s wrap and window components along with Intus windows which have no flanges and Ceraclad’s fiber cement rain screen system.
I have added several pictures. The wall is a 10 inch SIP with wood inserts to form the window opening. I will use Vapro’s 3D corners and membrane to flash the opening then Vapro’s sill saver system to form a sloped sill under the window. As there are no flanges this sill system will form good support.
My question is how to connect the sill and window into the rainscreen system and its 15mm gap. I assume that the sill can drain into the rainscreen gap over the top of the flashing and house wrap as the rainscreen gap drains below. The trim is sealed and so little if any water should get behind and into the sill area.
Regards
Steve Carlton
http://www.kisspassivehouse.com
GBA Detail Library
A collection of one thousand construction details organized by climate and house part













Replies
Stephen,
I'm not sure I understand your question. Everything looks OK to me. It is common for the sill pan flashing to drain into the rainscreen gap. As long as the flashing overlaps the WRB, everything should be fine.
Stephen, That's as good a detail as we have right now. The problem is that the venting of the sill for drainage allows exterior air right into the interior face of the window negating the value of any thermally broken frame. Because this is the weak point for air sealing too, we generally caulk the sill pan to the rough framing and the window frame rather than caulking the window frame to the finished interior sill. Hopefully someone will come up with a better solution to this awkward detail, but for now that's generally how it's done.
谢谢你的答案。马丁,我是真的asking for a review so you have answered my question.
I was wondering about the lack of a thermal break on the sill. This will be a passive house so I've worked hard to eliminate thermal breaks. The sides of the windows and header will have foam around them so less of a break.
I don't see much alternative without eliminating the sloped sill and sitting the window flat on the flashing. The gap is actually only 1/4 inch so maybe it is not so bad. I will pay attention to the air sealing also.
They need to make a Vaprosill that incorporates an insulated inner edge.
Malcolm, I will suggest this. Apparently they are on some passive house design conferences so may actually be interested.
Steve