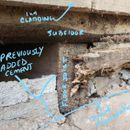Gap between floor boards and foundation. No mud sill.
I have a 75 year old house in the mountains of Colorado. In one wall of the kitchen, the floor joists sit directly on the rock and concrete foundation wall. There is no sill plate. There is a large gap between the sub floor and foundation. In some places it looks like cement was added to decrease the size of the gap (but does not fill the gaps) and a board was placed to cover the cement and gap, then the 1×4 sheathing placed over that. I’m attaching pictures because it’s difficult to explain. I’m trying to figure out the best way to fill the gap. My main concerns are keeping out water (for which I’m excavating and adding gutters), mice (huge problem with them getting in the crawl space and from there into the house) and cold.
I’m in the process of removing rotting boards as the soil was well above the base of the siding before I started excavating. It looks like the joists are in reasonably good shape and there is no water infiltration into the crawl space.
FYI I will eventually be removing all the siding and existing exterior insulation and replacing the insulation with roxul and likely galvalume siding. On the inside is a very shallow crawl space, the dirt floor of the crawl space is about 3″ below the joists. In the future, I plan to tear out the kitchen floor and deepen the crawl space so I can add insulation and radon mitigation.
My thoughts are to either:
1. Protect the floor and joists ends with sill tape, then fill the gap with non-shrinking cement, then paint over it all with dry-lock.
2. Stuff the gaps with metal lathe and then fill in with pest-block spray foam, then paint over it all with dry-lock.
I’m attaching a picture so you can see what i’m talking about. Do you think either idea will work better than the other? Or can you guys think of some other idea for filling the gap?
Thanks in advance!
GBA Detail Library
A collection of one thousand construction details organized by climate and house part











Replies
Hi Kate.
Given the situation, I think you are lucky not to have significant rot on the ends of those joists. The moisture wicking end grain of the joists and concrete, in contact with grade, is a recipe for trouble. I've never worked on a project with this issue, but I think you are wise to do what you can to protect the joists now; you'll be able to do much more when you do your exterior work.
I'm not sure that it is a good idea to put more cementitious material around the joists, as cement has great capillary capacity. Maybe some GBA members with experience with this situation can weigh in. In the meantime, here's an article that addresses this issue:Insulating Basement Walls with Embedded Joists
Thank you for the reply and the link to the article! Gives me some food for thought! I have considered insulating the exterior, rather than the interior, but I would be hard pressed to dig down to the bottom of the foundation (it would need to be dug by hand given the terrain) and I'm not sure if exterior insulation would be very effective if I can't reach the bottom of the foundation. I could probably get about 2 feet down, but I have no idea how deep the foundation actually is. I will definitely give it some more thought as I definitely don't want to make to problem worse! Fortunately, I do have very well draining soil (decomposed granite and in places solid granite) and a dry climate. I'm guessing that's what has saved the joists from being totally rotted through. I will definitely be looking into installing borate rods before I close things up!
Thank you for the help!