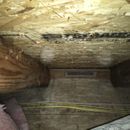Is this a blocking panel?
I was reading here about adding blocking panels above the top plate to connect with the ventilation channel.
Do I already have those? See photo.
Those are at the end of each rafter bay in my unconditioned knee wall attic. There’s a pretty large gap above the blocking board, but then the top shouldn’t really matter for the ventilation channel, right?
What is the intention of this block? Is this common? Why have a screen in it if you’re going to leave a huge gap above it? Just trying to understand what the logic was.
If I insulate the rafters, would I build the air baffle to be snug to the base of this block and call it good?
Thanks,
Maurice
GBA Detail Library
A collection of one thousand construction details organized by climate and house part











Replies
Maurice,
The blocking was installed by someone who wanted to make sure there was plenty of ventilation. I agree with you that the screening doesn't make much sense, considering the size of the slot between the blocking and the roof sheathing.
If you want to install insulation between the rafters, you will need to (a) seal the area with the screening / hardware cloth to make sure that opening is airtight, and (b) install ventilation baffles to create a gap between the top of the insulation and the underside of the roof sheathing.
For more information on this work, seeSite-Built Ventilation Baffles for Roofs.
.