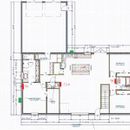Minisplit design in new construction
Hello, I am in the process of designing my new home build. I have decided on a full ICF house with a goal of high energy efficiency. The house is 2300 sq ft main level living with a 2300 sq ft walkout basement. The home is ranch style 64×36 located in Colorado (Zone 5). I am currently having some hurdles with my HVAC system. I like the idea of doing mini splits in the main level with hydronic radiant heat in the basement slab. The manual J calculations I have done show 19k btu/h for the upstairs and 13k btu/hr for the basement. These calculations are done using an estimated ach natural of .2 which i hope to be fairly accurate with the ICF construction.
My issue is that I have talked to 5 HVAC contractors so far and all of them recommend at least 5 different head units on the main level alone. They generally want one in each bedroom, one in the kitchen, one in the living room, and one in the master bedroom. The majority of them also recommend an additional ducted unit to run all bathrooms and laundry room. I have asked about using less units but the contractors claim that it will be insufficient and will not pass inspection without a baseboard heater in every room. However, in my research on this website and others it seems common to use only enough mini splits to cover the btu’s needed for the floor and that heat distribution will take care of itself for the most part with open doorways.
Based on what I have read here and what I am comfortable with I would like to use 3 units for the upstairs. I have attached a floor plan with units drawn in, I would like to use the Mitsubishi H2i MZ-FH09NA and MZ-FH12NA Single Head Units for best efficiency. I was thinking of using a 9k BTU in the hallway between the two bedrooms, a 12k unit in the living room, and a 9k unit in the master bedroom. We have always been in the habit of leaving almost all interior doors open, especially during the day.
What are your opinions of my setup? Is it viable? Is it comfortable? Is it efficient?
I have attached a picture of my floorplan below
GBA Detail Library
A collection of one thousand construction details organized by climate and house part











Replies
Kyler,
Assuming that your Manual J calculations are accurate (19,000 BTU/h upstairs), then you don't need three minisplit heads upstairs. You only need two. The contractors who suggest 5 heads are wrong.
I'm not sure why you are installing a hydronic heating system in the basement, and minisplits upstairs. If you are going to the trouble of installing a hydronic heating system for one floor, why not use the hydronic heating system for both floors?
Conversely, you could just install a single ductless minisplit in the basement, and save the cost of the hydronic system.
Here is a link to an article with more information on this issue:Rules of Thumb for Ductless Minisplits.
How do you plan to utilize your basement?
Who occupies the end bedrooms? If they are teenagers, or will be during the time you plan to live in the house, then your assumption about open doors for those rooms may prove wrong.
Code requires that every room be capable of being automatically heated to 68F at the 99% outside design temp with the doors closed. With doored off rooms from the rooms with the mini-split you have to prove to them that it will meet that spec. In a zone 5 location that usually involves higher performance windows U0.020 max and not a lot of window area in the doored off rooms, as well as higher performance walls than a 2.5" + 2.5" ICF.
With thin inherent wall tightness of an ICF you should be able to beat 0.2 ACHn by quite a bit if you pay attention to air sealing during construction. To be 0.2ACHn in Colorado you would probably have to be up at the 3ACH/50 code max, not even a legal build. In most of zone 5 CO, divide the ACH/50 by about 14-17. So if you test at 1.5ACH/50 you'd be at about 0.1 ACHn. If you tested under 1 ACH/50 you could be in the 0.05 ACHn range.
A mini-ducted Fujitsu 18RLFCD would probably have sufficient capacity for your upstairs, and could be mounted at the basement ceiling. With both supply and return ducts in every bedroom the doored-off area issue becomes moot. That unit is good for something like 20,000 BTU/hr @ +17F, and has a specified capacity down to -4F. If your 99% outside design temp is below -4F or it doesn't have sufficient capacity at whatever your 99% temp is it won't fly with inspectors, but it'll keep going and putting out a decent (if unspecified) amount of heat well into negative double-digits F.
Otherwise, electric baseboards at the minimum wattage necessary to cover the calculated room load may be cheaper & easier than ducts. Just because the baseboards are there doesn't mean you have to use them.