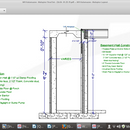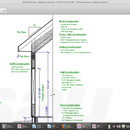Request for assistance for new home insulation
My name is Alice and I am in the process of planning a wheelchair accessible home (my husband has advanced Parkinson’s Disease) in Zone 5, outside of Kalamazoo, MI. The first floor is the main living area of 1,300 sq ft with a cathedral ceiling that encompasses the open living room/kitchen area, and an upstairs of 700 square feet for 2 guest bedrooms and bathroom. I am attempting to build a PGH, working with a builder who is not familiar with this concept. The large windows of the living room will face south, hoping to capture passive energy; all of first floor is tile; no windows facing west, one kitchen window facing east; four windows face north: 2 in the upstair’s bedrooms and 2 in the master bedroom. I am costing out geothermal heating, using only LED lighting with no recessed lights. This sight has been invaluable in getting me this far.
I am including two pictures of proposed wall construction and insulation, one below grade and one of above grade. What I am seeing is not meeting 10-20-40-60 of a PGH. I have a meeting with the builder in a few weeks and want to be prepared to address this with him. I am looking for evaluation of the wall construction and suggestions for increasing the R values. It does not look like there is any sub slab insulation and the above grade walls are really lacking in insulation and it doesn’t look like thermal bridging is addressed.
I apologize if I have included too much information or if the pictures are not enough to help with what I am asking, I am a complete novice at this. Thank you.
GBA Detail Library
A collection of one thousand construction details organized by climate and house part












Replies
Alice, are you working with an architect? If you are a "complete novice", and your builder is "not familiar" with the PGH concept, your project desperately needs someone on board who is experienced with the high performance features you're hoping to incorporate into your new house.
Alice,
There is nothing about those proposed drawings that reflects any of the requirements for a PGH. That's all code minimum construction. Like Andy said above, you will need a professional with experience in high-performance houses to get anywhere close to even a PGH, as a PGH is far above code minimums.
Alice- Andy and Peter are right. You need an architect experienced in energy efficient design. You can skip the geothermal, use heat pumps instead and pay your architect with what you'll save. With good detailed drawings, a competent builder can get you where you need to be.
Alice, this group based in Grand Rapids is a great place to inquire about architects and builders who not only know what they're talking about, but would be enthusiastic to help you find suitable help:https://www.usgbcwm.org/
Check in with the Kalamazoo Habitat for Humanity--they've been building small energy efficient homes and exceeding code requirements for a long time. They may be able to help you find local experts.
There are numerous professionals in southeast Michigan, particularly Ann Arbor.
For ~2000' of conditioned space at better-than-code air tightness and R-values the loads are going to be too small for geothermal to make any sort of sense.
Don't even THINK about specifying the HVAC stuff until the thermal envelope design is nailed down tight, and load calculations are estimated. It's very expensive to oversize geothermal by 3x, whereas it's downright cheap (and common) to oversized condensing fossil burners by that much, though still not a good idea. A typical 2000' code min house would come in between 20-25,000 BTU/hr at Kalamazoo's 99% outside design temp of +5F. If you're going to PGH levels it could be in the 15,000 BTU/hr range, which is the sweet spot for cold climate ducted or ductless modulating air source heat pumps, hitting near-geo annual efficiency averages if sized correctly for the loads, at a fraction of the up front cost. But until you know the load there is no way to spec any of it.
我不相信上级墙地下室体制m makes any sense here. It's probably cheaper and more efficient to go with a 2.25" + 2.25" insulated concrete form.
The resolution of the picture isn't crisp enough to tell for sure, but the R14 framed wall construction doesn't look like it even meets current IRC code minimums. The 6 mil interior polyethylene vapor barrier isn't appropriate for zone 5 unless there is insufficient exterior insulating sheathing or the siding isn't back-ventilated. (Even vinyl siding counts as back-ventilated, sufficient to protect the sheathing from excessive wintertime moisture accumulation in zone 5 using plain old interior latex paint as the interior vapor retarder.) The IRC calls out 2x6/R20 as code-min for a wall. Bumping that to R23 using rock wool batts is a cheap upgrade without resorting to exterior insulation. Getting serious about air sealing the shell prior to insulating is more important than more wall-R, using blower-door pressurization/depressurization to find and fix all the leaks prior to installing the insulation. (And no, using spray polyurethane foam for isn't sufficient on it's own for air sealing. Though it does a pretty good job of sealing the framing cavities it doesn't touch the gaps between doubled-up framing, the seam between the bottom plate & subfloor, etc...)
For a newbie performance builder Huber's ZIP-R sheathing has a fairly short learning curve. For a 2x6 R20 to R23 type wall you'd need the 2" thick R9.6 ZIP-R to keep the fiber insulation dry, and it would be fine with just latex paint as the only interior side vapor retarder. It's roughly the same performance as installing 1.5" of polyiso on the exterior of standard sheathing, but it goes up in one step, not two. It's not cheap, but it doesn't take a building scientist or rocket scientist to install it correctly. With ZIP-R that thick there may need to be shear panels or other bracing installed to meet wind load requirements in your area, which is why it's useful to have an architect or engineer familiar with this stuff involved during the planning stages.
Sub-slab insulation is more about keeping the basement from smelling in summer than it is about energy performance. While it's worth it to install 1.5-2" of EPS under the slab for both barefoot comfort and lower summertime relative humidity levels near the floor, there isn't really much "payback" to speak of in energy terms.
To hit a zone 5 PGH performance on windows, specifying a double-low-E double pane glazing is cheaper than triple panes, and won't result in copious window condensation the way it might up in da Yoop. (Andersen's Low-E4® SmartSun™ glazing option is just one example. Pella uses pretty much the same glass on their Advanced Comfort glazing. There are others.)
The wall in this drawing is a long way from your R40 goal. That wall will need several inches of foam on the outside that will make installing windows, doors and siding very different than what this builder is use to.
In my opinion cathedral ceiling are very difficult and expensive to get to R60. My guess is if you read a few pages if question on this forum you will see many question on how to fix or upgrade my cathedral ceiling and few about flat ceiling. If you need or want the big feeling make the walls 10 or 12 feet tall but keep the ceiling flat.
Passive solar sound like a great idea but the real world is full of failures. I say do not put in windows for solar gain, but in the all windows you need or want for light and view. Windows are the most expensive and least efficient square foot of your house. If the budget is tight eliminate some windows early in the design.
Geothermal heating is a lot like solar in that it sounds great but I have not seen it pay off in the real world.
Walta
Walta——16000美元的联邦税收抵免for our solar array ( no state incentives in Maine) we get about $1200 a year in electricity. Not a bad investment and it insulates us from increases in power rates. Central Maine Power just increased rates by about 15%. It'd probably be even cheaper now than four years ago when we did it.
Stephen
I am sure we can at least partially can agree that “photovoltaic solar” is great and if you state is handing out big rebates and you have a good site yes you defiantly should install them.
But I feel very differently about “passive solar” as I stated in post #6. Just to be clear there are no federal tax credits for passive systems.
I am hoping you misread my post and failed to understand I was talking about needless large south facing windows and not about photovoltaic solar panels.
Walta
Thanks for clarifying, Walta. I believe we're in agreement.
Alice,
I work with a builder in Kalamazoo who is well versed in Net Zero and very energy efficient housing. Accessible design is part of his typical package.
[email protected]
Alice,
Here is a link to an article that your builder should read:"How to Design a Wall."
谢谢大家的建议。我要take a step back, regroup, and start over with someone who knows what they are doing.