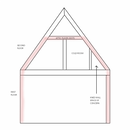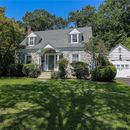Insulating Knee Walls
Hello everyone:
I live in a typical cape builtin 1948 and seem to be encountering a rather classic issue. The two second floor bedrooms along the front of the house are typically rather chilly in the winter time. There exists, the typical knee wall space going all the way down the front of the house. I assume that is the cause of our issue.
I’ve attached a photo of the front elevation as well as a drawing outlining how the home was insulated in the late 40’s. The pink represents fiberglass (or something similar) going along the exterior walls, and then up the rafters where they meet the attic floor joists. Those attic floor joist bays are insulated as well. Theoretically, this would have created a knee wall space that is essentially just as conditioned as the bedroom–but clearly it isn’t.
Note that I have no soffit vents in the home. It should also be noted that I don’t have any real way of cutting into the sub flooring in the knee wall area in order to access the second floor joist bays for air sealing with rigid foam (as I have read about). The space is impossibly tight.
I had thought of insulating the Kneewalls with fiberglass, covering that with rigid foam, but I would assume that’s not all I need to do. And I fear doing anything that may result in a condensation problem. Any help would be greatly appreciated.
Best regards,
-Ed in Cold Connecticut
GBA Detail Library
A collection of one thousand construction details organized by climate and house part












Replies
Hi Ed,
Here’s a comprehensive post on the subject that should answer your questions:Insulating Behind Kneewalls.
Thank you. Indeed - that's the approach I keep reading about - insulating the rafter bays in the knee wall--from soffit area up to the attic joists (which are also insulated) to essentially make the knee wall a conditioned space. That's what I have now - yet it is still cold in those rooms. Considering adding a layer of foil-faced rigid foam along the rafters in the knee wall area as well to act as a bit of an air seal.