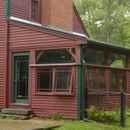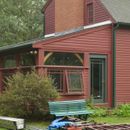Adding a soffit overhang to gables of an attached 4-season room
I’m currently having the roof of my attached 4-season room replaced. The roof leaked in heavy rain and there was a measly 1″ of XPS on the inside of the roof. The new roof will have 6″ of polyiso on top of the timber frame rafters.
In order to protect the exterior wood (trim, windows, etc.) on both sides (“gables”) of the room, I’d like to have a soffit added. The issue is that the soffit would end up extending beyond the corner boards of the house proper. I’m not sure that having the top of the soffit hanging in mid air wold look good. Looking for a compromise that protects the porch but also doesn’t look like it was created by Escher.
Any thoughts?
GBA Detail Library
A collection of one thousand construction details organized by climate and house part












Replies
William,
The sides of the roof under discussion are called the rakes, not the gables.
This is an aesthetic matter, as I'm sure you know. There are various ways to proceed -- including building an exaggerated rake overhang, and then creating an opposing slope from the peak down toward the main section of the house, so that the rake overhang turns into a kind of saltbox roof.
Attractive? Only you can decide. Talk to a designer or an architect if you want to see other trim solutions.
It looks like the rest of your house has pretty minimal overhangs. I think you should live with the potential extra maintenance and keep your sun room as-is.
Houzz might be a better site to post this type of design question BTW.