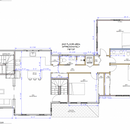Ducted vs. Cassette Heat Pump Minisplit
In the early stages of a gut remodel and addition on a 2 family home with identical units and trying to get a general idea of placement and types of units to recommend to the GC.
Before the remodel the units were heated with a 30K LG system, LMU300HHV and 3 wall mounted indoor units. I had these systems refrigerant recovered and stored for possible re-use.
The new construction increases the size quite a bit, but I have had a manual J done and because of the new spray foam, windows , etc, the requirements stay the same at under 30K per unit.
If I try to re-use the LG units, I would have space to add one more head, as there is a max of 4 heads, but I am not sure how I can get one head to cover the remaining areas which are titled “new living room, new dining room and kitchen” in the attached plans.
Would a cassette unit in the ceiling possibly cover these areas or should I go with a ducted unit? Rooms are approx 13.5×13.5 and 15×26
I’m also considering trying to hire a HVAC designer to do this, but it seems most consultants are used to working with traditional ducted design as opposed to mini splits.
GBA Detail Library
A collection of one thousand construction details organized by climate and house part











Replies
In most cases, the best setup is a ducted unit for the bedrooms. Since the LG needs at least two heads on it, I would leave the head in the living room and dining room and add a ducted unit for the rest. Looking at the layout, you can put a slim ducted unit into the ceiling of the laundry room with a return in the hallway and simple runs to the bathrooms and bedrooms.
I would even go as far as try to take out the dining room wall mount and use the ducted unit for that as well. By getting rid of the wall mount you eliminate a fair bit of extra maintaince, on less coil and blower wheel to clean and one less drain that will inevitably clog.
The last thing you want is to add a fourth head to this setup. That is a recipe for a lot of maintaince, comfort issues and low efficiency.
Well that wasn’t quite the answer I was hoping for it is probably the most logical.
Because one of the bedrooms won’t be used frequently and the occupants of the two other bedrooms prefer vastly different temperatures I wanted the individual control of the wall mounted units.
Curious as to why you say this would provide less comfort though - I have checked the engineering units for the indoor units and they should modulate to less than the required heat/ cool load. (They are 7K)
Understand that an additional unit is potentially additional maintenance but wall mounted units in each room seem to be the norm in the rest of the world.
我想我肯定会去的导管the living room / kitchen as the filter change will be easier and larger coverage, plus the existing wall mounted are 7k and would be on the small size.
How would i go about determining if there would be comfort / efficiency issues . Hiring someone for HVAC system design?