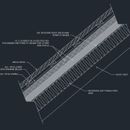Roof insulation detail
Hello All,
I post this previously to the Fine Home Building forum and it was suggested I try here as this is your wheel house.
Sorry if this is a bit long.
I am currently in the process of design an new home and I have been combing fine home building articles and this forum for sometime. Among others.
I have question regarding roof insulation and economics.
Some Background
我们现在生活在一个早期的1950’s cape style house in MA (zone 5) with our bedrooms on the seconds floor. We have 2×6″ roof rafters with minimal headroom. When we moved in the upstairs was always 10-15 degrees hot or colder than the downstair due to the minimal insulation in the roof and the single forced air system in the basement with undersized ducts to the second floor through unconditioned space. I have since corrected this to the best of my ability via closed cell spray foam (creating the envelope at the roof) and replacing my heating / cooling system with a hydro air system with one air handler in the basement and one on the second floor. The house over all is much more comfortable but far from what I would consider energy efficient.
Jump forward to designing a new home. From the outset I did not want any of the complications of conditioned space in the attic / just below the roof. I was set on a colonial design with a full height 2nd floor with full unconditioned attic above. I was toying with the idea of ~18″ interstitial space between the ceiling and the bottom of the roof trusses to be able to install all the hvac ducts and electrical / lighting. This would involve sheathing and air sealing the underside of the trusses and then installing the gyp ceiling 18″ below that. The idea was to have as simple unconditioned attic with cheap thick blown in insulation of ~R60. This design would allow a simple single plane divisions of conditioned vs non conditioned space with minimal penetrations (plumbing vents).
Now reality. My wife and I realized we don’t want / need all the space we planned down stairs upstairs that a colonial style provides. So reducing footprint / lowering the total elevation seems more and more appealing.
Actual Question Here
If I am going to install bedrooms in essentially the attic again what the best way to insulate it?
After some reading I was leaning towards external polyiso foam with batt insulation in the rafters. Detail attached below. My concept should yield about an R52. There are many article on foam over roof sheathing but after much searching I failed to find a detail like the one I have put together. And possible for good reason… and that’s why I am here.
Most details show a second layer of sheathing on top of foam, then the roofing material. My question is if I install a metal roof could I eliminate the second layer of sheathing? Install furring and 2×4 purlins instead of the sheathing. It seems to me that there would be the cost savings on the sheathing that would be better served on a metal roof and the ventilation under the roof that this design would allow.
Or is it more cost effective to install the second layer of sheathing and asphalt shingles?
Let me know if you see issues with this approach or any other feedback.
Thanks in advance – Gary
GBA Detail Library
A collection of one thousand construction details organized by climate and house part











Replies
I don't see anything wrong with the concept of no second layer of sheathing but, in my opinion you can rely on the air space in the ribs of the roofing for your "vent" space and eliminate the vertical 2x4s (assuming a screw down roof). You're going to find it tough to find the framing below with screws through 6" of insulation.
It's probably cheaper and better to go with a "plenum truss" approach, where there is a service cavity for the ducts & air handler, and the vented attic can be insulated with blown insulation.
//m.etiketa4.com/article/use-plenum-trusses-to-keep-ducts-out-of-your-attic
https://www.finehomebuilding.com/membership/pdf/72033/021233086.pdf
https://www1.eere.energy.gov/buildings/publications/pdfs/building_america/measure_guide_plenumtruss_air_distribution.pdf
The cost of the trusses are higher than a simpler truss or raftered roof, but the rest becomes cheaper, a LOT cheaper than insulating at the roof deck.
Without the sheathing above the insulation, is there any issue with attaching the roof underlayment? It may be difficult to secure to the insulation unless it is a peel and stick product that's compatible with your insulation. Your detail doesn't have any underlayment aside from the zip sheathing, which is under the insulation. Are you expecting your taped insulation to function as the underlayment? Will your metal roofing supplier approve/warranty this installation method?